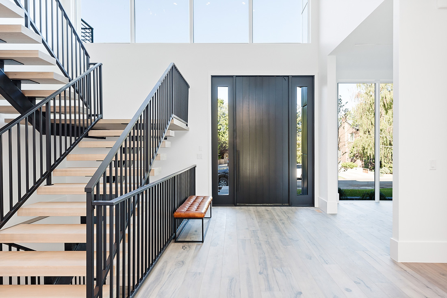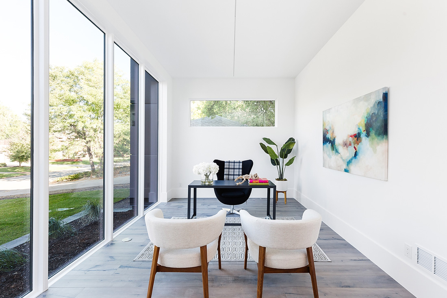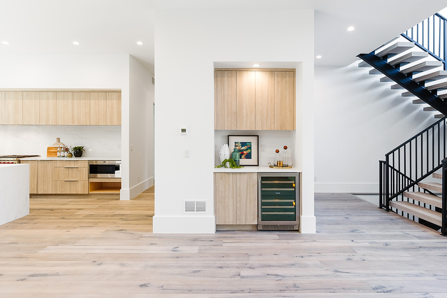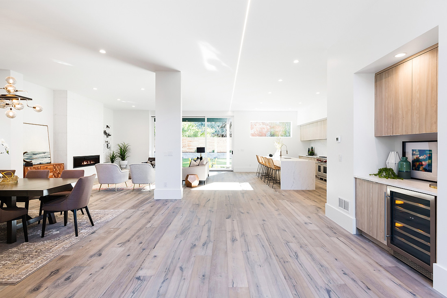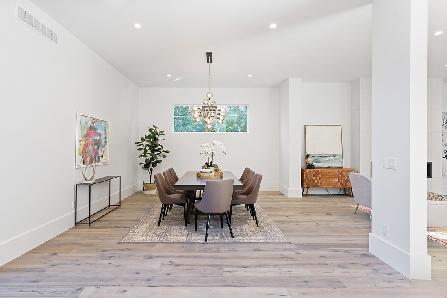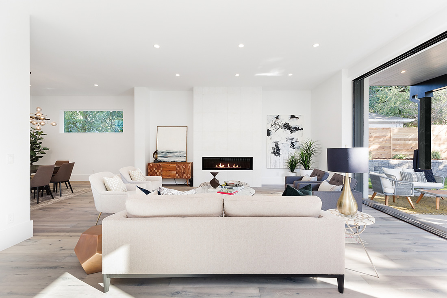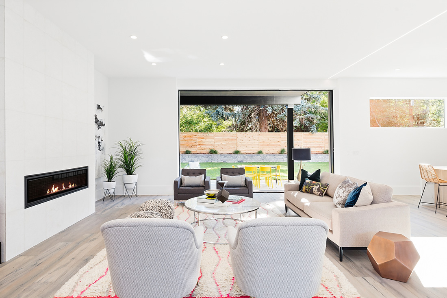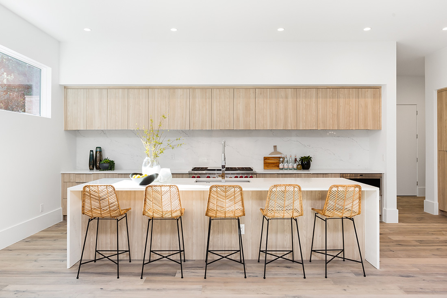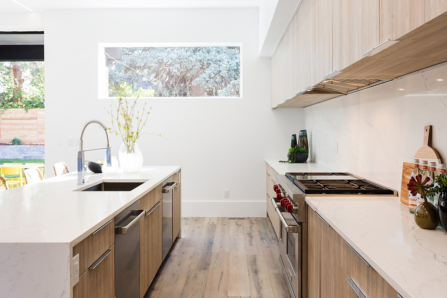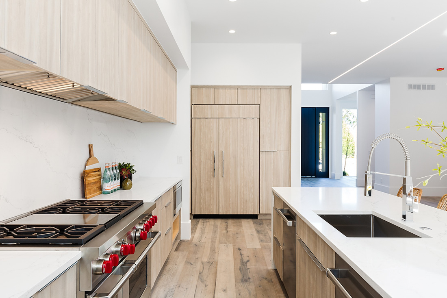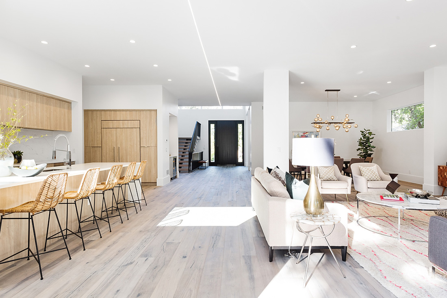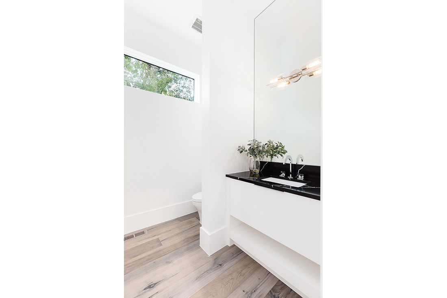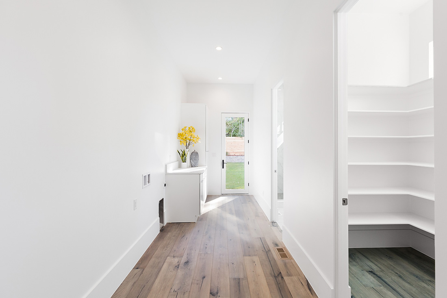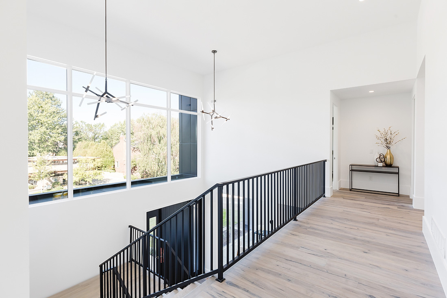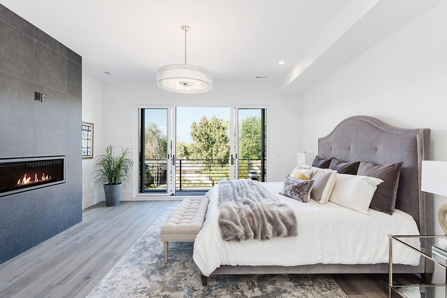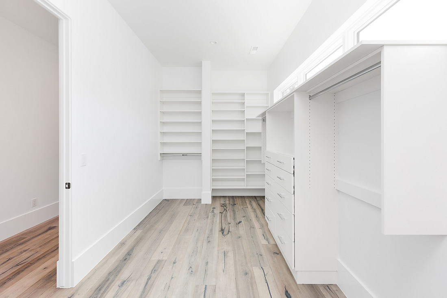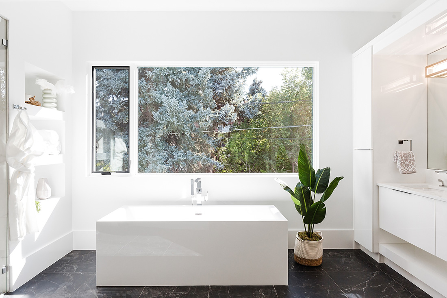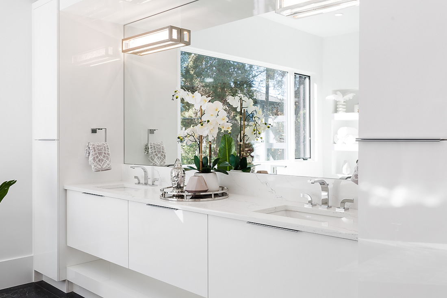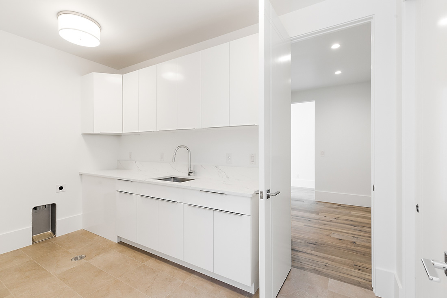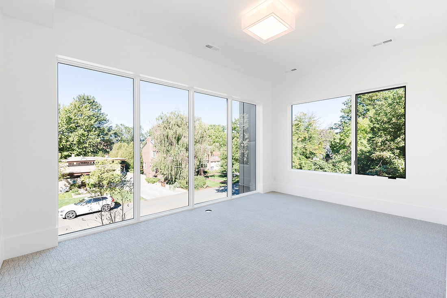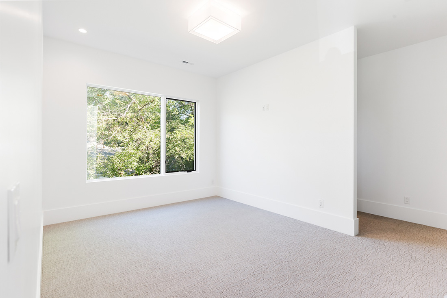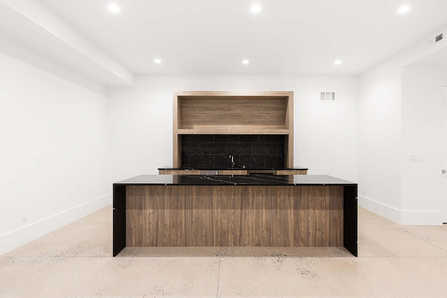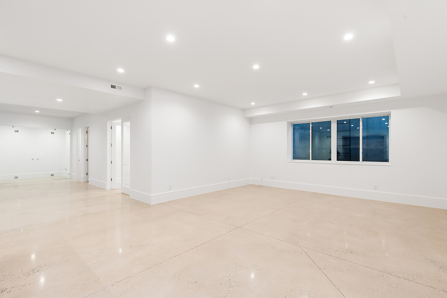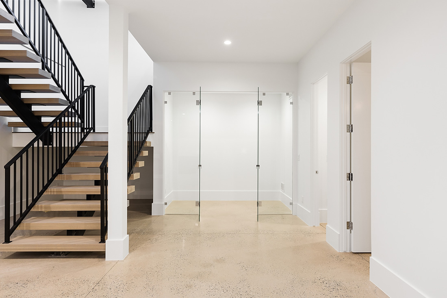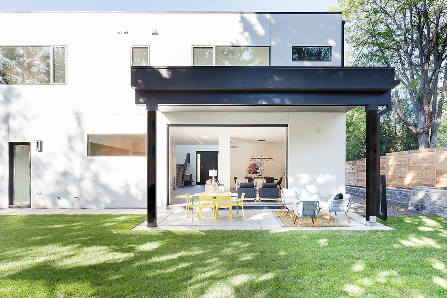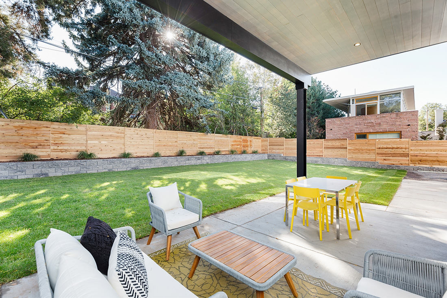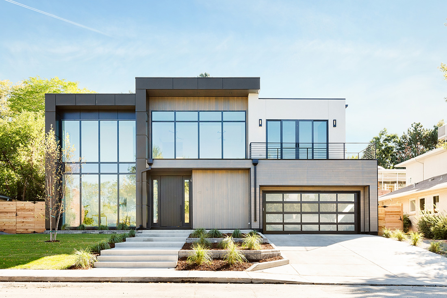
42 SOUTH ASH STREET | HILLTOP | SOLD | 5 BEDROOMS | 7 BATHROOMS
SQFT ABOVE: 5,051 | BASEMENT: 1,968 | LOT: 9,380 | PARKING: 3 CAR ATTACHED GARAGE
$3,350,000
A delicate encounter of linear grace and inviting sentiment unfolds in this Hilltop home. The soaring foyer washes an open staircase and adjoining front office with cascades of natural light. Hardwood floors amble into an open main floor that begins with a living, dining and kitchen area.
NanaWall doors flood the living area with indoor-outdoor connectivity while a striking gas fireplace imbues the space with warmth. Pristine design defines an adjacent kitchen marked by natural finishes, high-end appliances and a waterfall center island.
Mountain views unfurl outside the primary suite’s Juliet balcony—a view emboldened by the warmth of a gas fireplace. The sleek motif of two walk-in closets ebbs into a sparkling en-suite bath with radiant heated floors. A lower level houses endless opportunities for large gatherings with a full bar and wine room. Outside, a striking balance of verdant greenery and minimalist design defines the back patio—offering serenity within an ideal locale.
NOTABLE DETAILS
- New Build
- Soaring + Dramatic Entryway
- Oversized Windows
- Bright + Natural Light
- Open Floor Plan
- Elevator To All Floors
- Radiant Heated Floors In Primary Bathroom
- Expansive Kitchen Island
- High-End Appliances
- Primary Suite w/ Gas Fireplace, Lavish Bathroom, 2 Walk-In Closets, Juliet Balcony + Mountain Views
- Finished Basement w/ Gym, Wine Room + Additional Living Space
- NanaWall Doors Open To Back Patio
- Lush Greenery + Mature Trees
SOARING ENTRY + OFFICE
Torrents of light pour into a towering, two-story foyer through pristine picture windows. A dark steel banister cuts through the modern open stairwell for added interest and bold contrast. Steps away, a bright and airy front office space overlooks the front yard from floor-to-ceiling windows.
- Soaring Two-Story Entryway
- Open Steel + Wood Staircase
- Abundant Natural Light
- Front Office Space w/ Floor-To-Ceiling Windows
OPEN LIVING + DINING
Hardwood floors continue into a vast open main floor that begins with an expansive dining area. A custom built-in butler’s pantry alludes to countless dinner parties with ample storage and a convenient wine refrigerator. Standing sentry as the living area’s main focal point, a gas fireplace towers from floor to ceiling. Nearby, NanaWall glass doors introduce an unmatched indoor-outdoor connectivity.
- Open Living + Dining Area
- Stunning Contemporary Chandelier
- Floor-To-Ceiling Gas Fireplace
- Hardwood Floors Throughout
- NanaWall Glass Doors w/ Patio Access
GOURMET KITCHEN
Overlooking the open living and dining area is a gourmet kitchen characterized by immaculate modern design. The waterfall center island affords ample space for food preparation and seating. An expanse of wood cabinetry connects to quartz countertops and high-end stainless steel appliances for an artistic collision of organic and contemporary.
- Generous Wood Cabinetry
- Waterfall Kitchen Island w/ High-Top Seating
- Quartz Countertops
- High-End Stainless Steel Appliances
PRIMARY SUITE
A second-level primary suite invites serene relaxation with a restorative atmosphere. The soaring stone fireplace gently complements the soothing aura of a Juliet balcony overlooking the front yard. Two walk-in closets provide ample space for four-season wardrobes with room to spare. Sleek designer finishes blanket an en-suite, five-piece primary bathroom anchored by radiant heated floors and a chic soaking tub with views into the lush oasis below.
- Elevator To All Floors
- Second-Level Primary Suite
- Vast Gas Fireplace
- Sliding Glass Doors w/ Juliet Balcony Access
- Two Walk-In Closets
- En-Suite, 5-Piece Bathroom w/ Heated Floors
- Double Vanities + Stylish Soaking Tub
LOWER LEVEL
Imagine late nights emboldened with a sense of togetherness in a lower level built for entertainment. Grounded by concrete floors and crowned by recessed lighting, this luxurious level houses a full wet bar, wine room, at-home gym, full bedroom and bathroom—all of which mimic the same sleek design as the floors above.
- Fully Finished Lower Level
- Concrete Floors + Recessed Lighting
- Wide Egress Windows
- Full Wet Bar
- Wine Room
- Full Bedroom, Bathroom + Home Gym
OUTDOOR OASIS
Indoor-outdoor connectivity blossoms throughout a covered patio area connected to the main level through glass NanaWall doors. Spacious enough for multiple dining or leisure areas, the concrete patio extends outwards towards an expansive lot surrounded by mature trees. A stone retaining wall offers added dimension with minimalist landscaping and private wood fencing.
- Backyard Oasis
- Covered Concrete Patio
- Lush, Verdant Lawn
- Surrounded By Mature Trees
- Stone Retaining Wall w/ Garden Opportunities
- Knotty Pine Fencing
NEIGHBORHOOD
Hilltop is Denver’s renowned luxury urban community with a convenient location that’s close to iconic parks, DIA, Downtown and the Denver Tech Center. Within the vicinity is Cherry Creek, an area known for its top-tier boutiques, restaurants and entertainment venues. Denver’s most accredited schools are in Hilltop, along with one of the city’s best private schools. High-end living is synonymous with this enviable locale.
