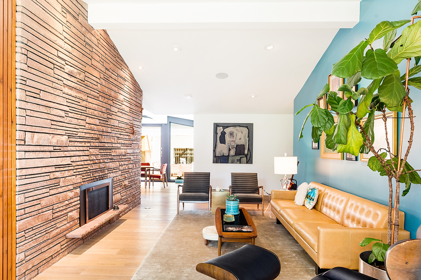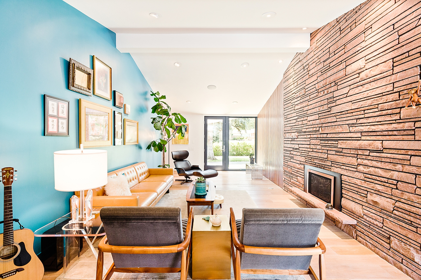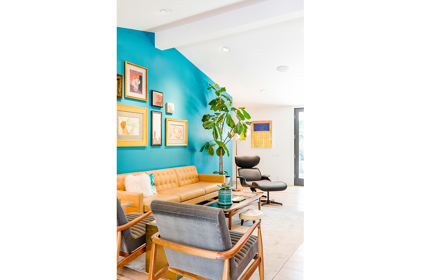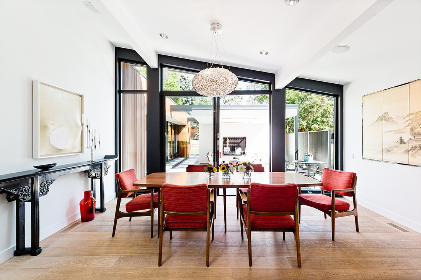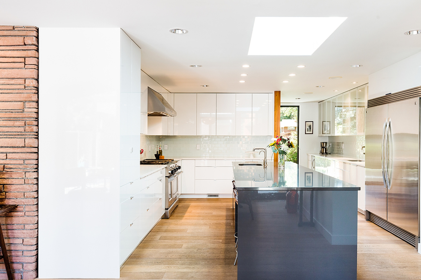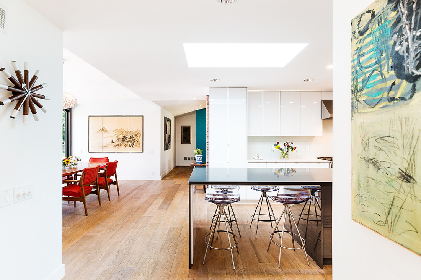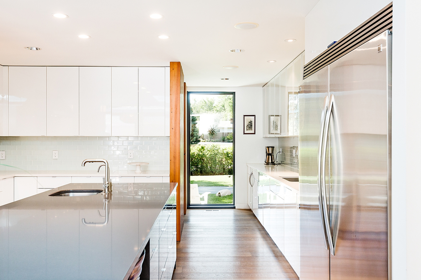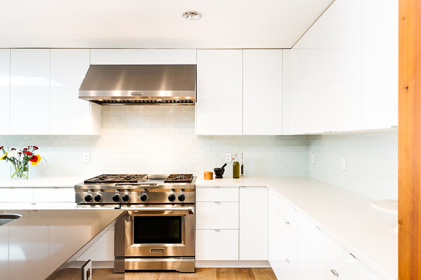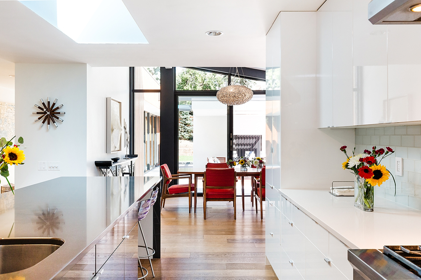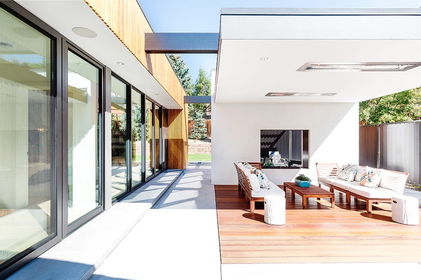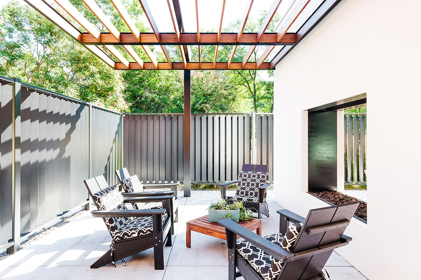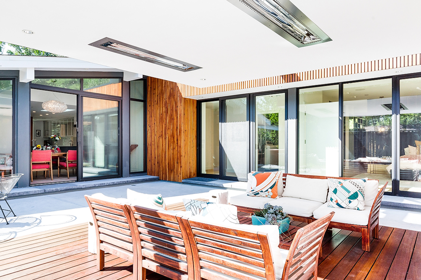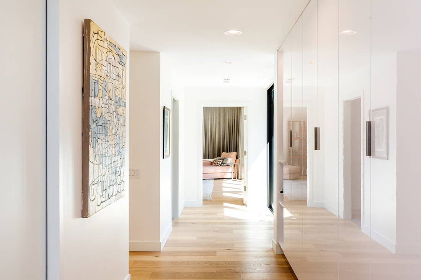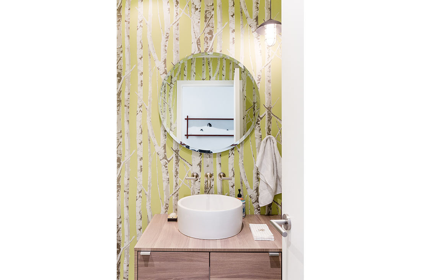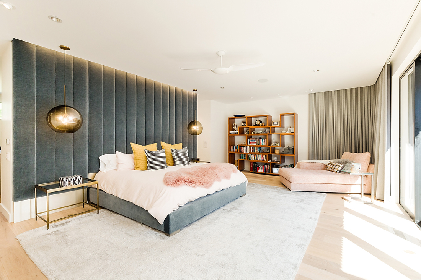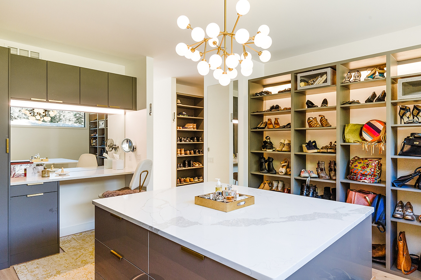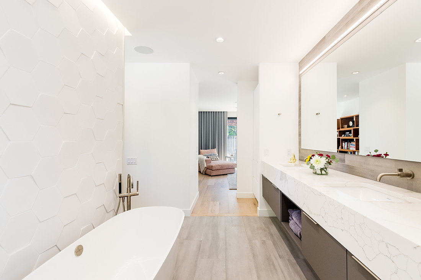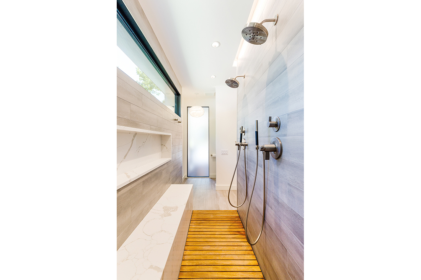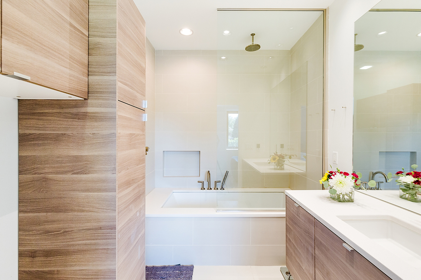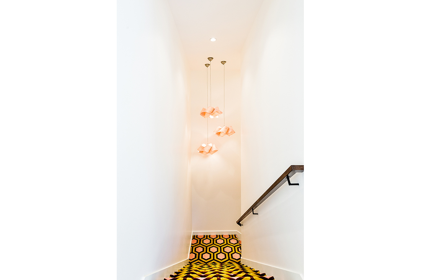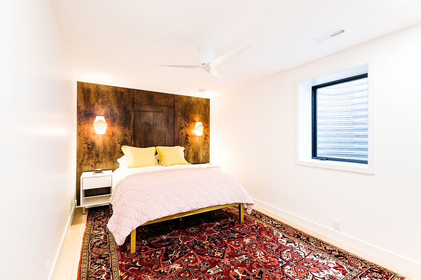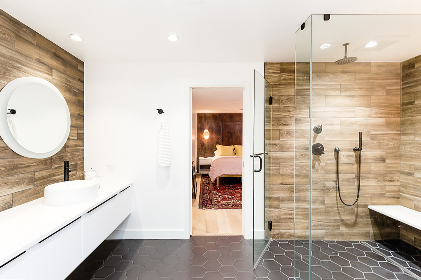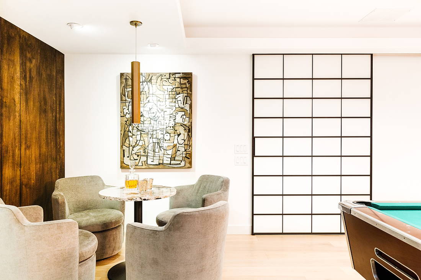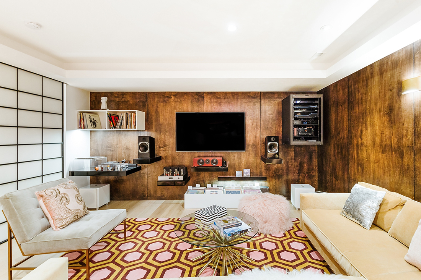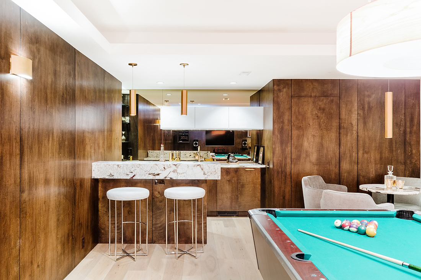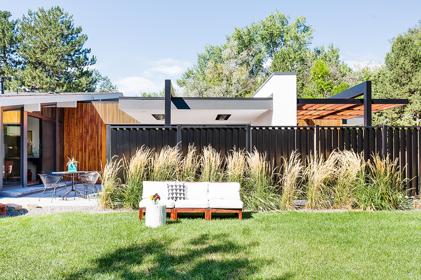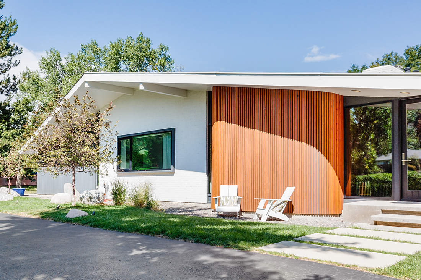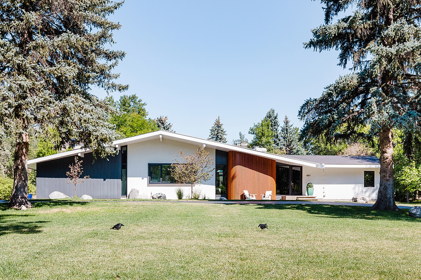
4511 WEST WAGON TRAIL | BOW MAR | SOLD | 6 BEDROOMS | 5 BATHROOMS
SQFT ABOVE: 3,500 | BASEMENT: 1,423 | LOT: 35,541 | PARKING: 3 CAR GARAGE
$2,100,000
Gracefully vintage; vibrantly rendered. This mid-mod ranch honors timeless elegance on a verdant lot in Bow Mar. A linear motif sweeps this dwelling, flowing inside to a main floor crowned by vaulted ceilings emboldened by the warmth of hardwood flooring.
Beamed ceilings continue into a dining area boasting terrace access through vast glass doors. Sparkling with designer finishes, a sleek kitchen encompasses stainless steel appliances that shimmer under a broad skylight. Multiple terraces radiate seamless outdoor connectivity — a feature not to be missed in a jaw-dropping primary suite.
The en-suite bath seduces with designer finishes and an open, double-headed shower. A massive custom closet redefines style for the fashion enthusiast. Inspired by decades of mid-mod charm, a posh lower living area — complete with a chic wet bar — glows beneath tray ceilings and designer lighting. Featured in Modern in Denver magazine, this extraordinary abode emanates superb mid-mod living by relishing in Scandinavian simplicity.
NOTABLE DETAILS
- Classic Mid-Century Modern
- Ranch-Style Living
- Vaulted Ceilings
- Custom Millwork
- Original Detail Throughout
- Incredible Master Suite
- Grand Lower Level Living
- Outdoor Living + Multiple Terraces
- Featured In Modern In Denver Magazine
- Fabulous Locale
LIVING + DINING
A custom millwork wall of stained cedar offers cohesion between the sundrenched façade and the remarkable living area that unfolds inside. Topped by lofty vaulted ceilings and centered by an original red stone fireplace, the living area salutes timeless craftsmanship that continues into a captivating dining room.
Bright beamed ceilings collide with a sweeping wall of windows framed in a chic dark hue for added dimension. Sparkling overhead, a sultry light fixture exudes an allure matched only by the ample natural light and access to the spectacular terrace.
- Naturally Inspired Finishes
- Original Red Rock Fireplace
- Soaring Vaulted Ceilings
- Recessed + Natural Light
- Access To The Backyard + Terrace
CHIC KITCHEN
Hardwood floors stream into a stylish kitchen characterized by a sleek design and torrents of natural light from a skylight overhead. The soft hue of the tiled backsplash gently juxtaposes commercial-grade, stainless steel appliances. Expanses of cabinetry boast a sheen that glimmers under recessed lighting. Anchoring the space is a vast center island topped by an additional sink and bordered by ample seating space.
- Commercial-Grade Stainless Steel Appliances
- Wide Skylight Overhead
- Recessed Lighting
- Sleek Cabinetry
- Subway Tile Backsplash
- Immense Center Island w/ Sink + Additional Seating
PRIMARY SANCTUARY
A new addition to the original structure brought forth the emergence of a jaw-dropping primary suite with no shortage of timeless vibrance. The freestanding tufted wall acts as the room’s chief focal point — that is, until custom blinds on the opposite wall open to reveal an unimpeded view into a private terrace through sliding glass doors. Mid-mod light fixtures offer soft illumination, enhanced by a waterfall of LED lighting tucked above the freestanding wall.
- Bold Tufted Accent Wall
- Mid-Mod Light Fixtures
- Custom Blinds + Sleek Sliding Glass Doors
- Private Terrace Access
PRIMARY BATH + CLOSET
Creating a perfectly circular pathway through the primary suite, the freestanding wall is flanked by entry into either the en-suite bathroom or colossal walk-in closet. Notably chic and endlessly astonishing, the closet flaunts swaths of custom shelving and cabinetry, a built-in vanity and an opulent light fixture. The en-suite bathroom is a study in luxurious modernity, boasting tracts of high-end finishes, an immense soaking tub and a unique walk-in shower with wood slat flooring.
- En-Suite Five-Piece Bathroom
- High-End Designer Finishes
- Custom Shower w/ Slatted Wood Flooring + Double Showerheads
- Vast Walk-In Closet w/ Custom Shelving + Cabinetry
LOWER LEVEL HIDEAWAY
An irresistibly divine lower level transports visitors into a new dimension tailored to posh perfection. Playful patterned carpet — inspired by the iconic design of The Shining — acts as an escort to a wood-clad retreat built for both calming reprieve and decadent gatherings. Accentuated by a seductive wet bar, the motif remains surprisingly cohesive to the main floor by encompassing an era of timeless design.
- Lower Level Living
- Timeless Design w/ Gleaming Finishes
- Iconic Carpeting
- Full Bathroom + Bedroom
- Wet Bar w/ High-Top Seating
OUTDOOR OASIS
Horizontal beams create an unobstructed flow into a private outdoor sanctuary. Custom millwork surrounds multiple terraces, enveloping the area in a warmth further amplified by a two-sided fire feature. Unfurling beyond the custom steel privacy wall, a verdant lawn enraptures with professional landscaping and generous sunlight.
- Multiple Outdoor Terraces
- Meticulous Landscaping
- Two-Sided Fire Feature
- Steel Privacy Wall
NEIGHBORHOOD
Quiet tranquility and expanses of green replace the humming drawl of city life without compromise. Framed by lakes and open spaces in any direction, Bow Mar draws in those seeking a peaceful lifestyle with easy access to both Downtown and the nearby Foothills. This connected community plays host to endless year-round recreational and social activities — with the backdrop of one of Denver’s finest suburbs.
