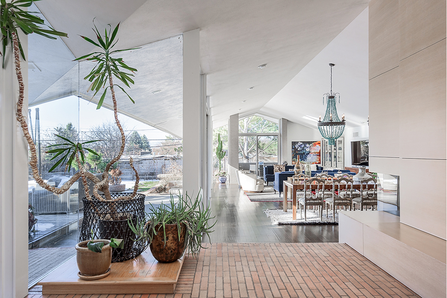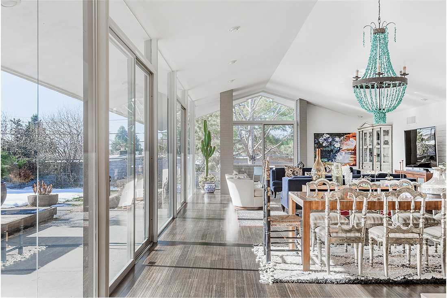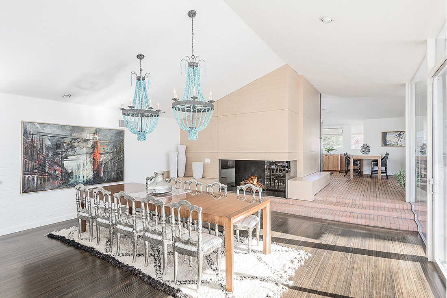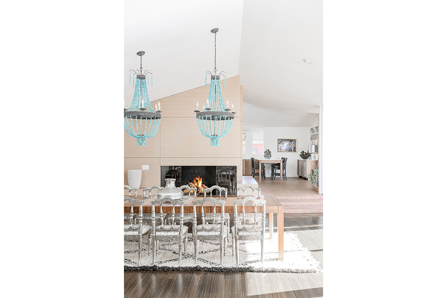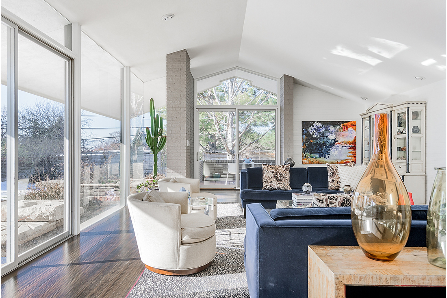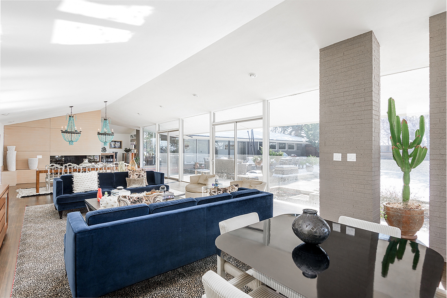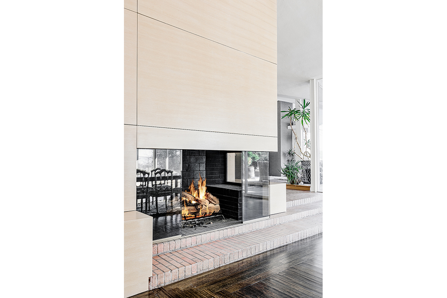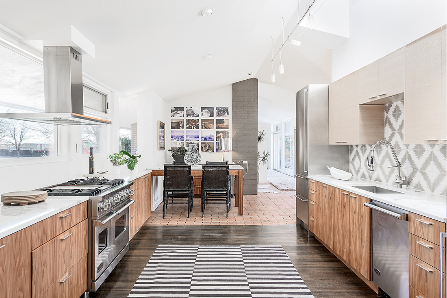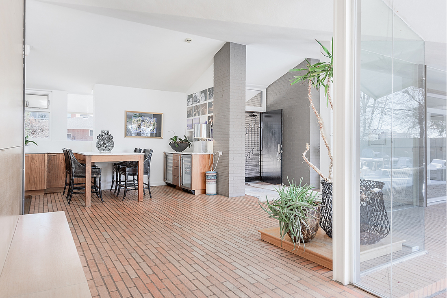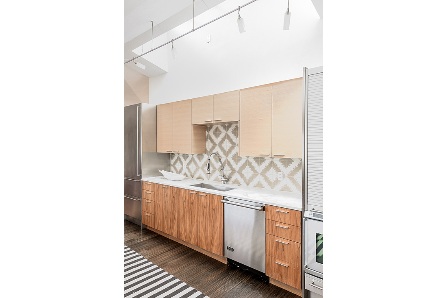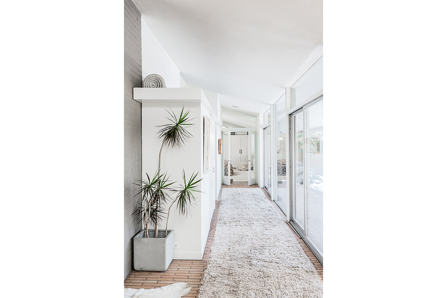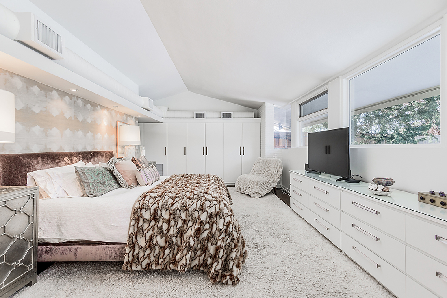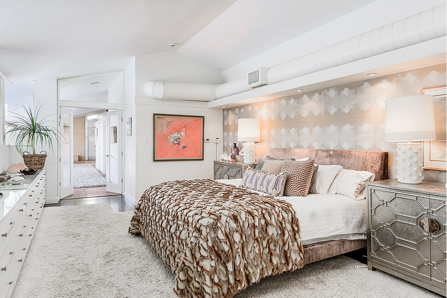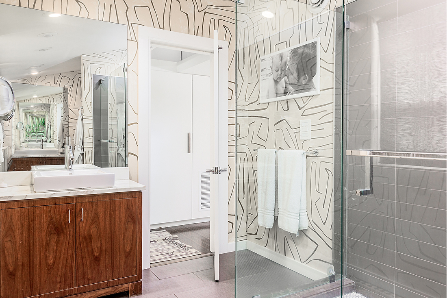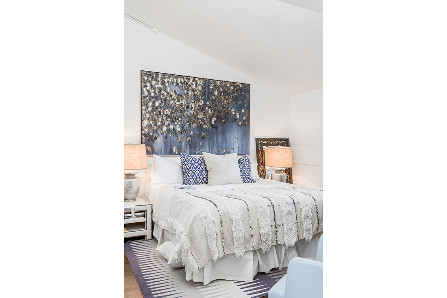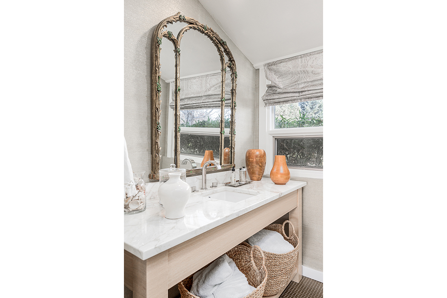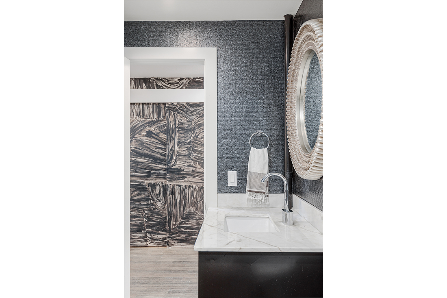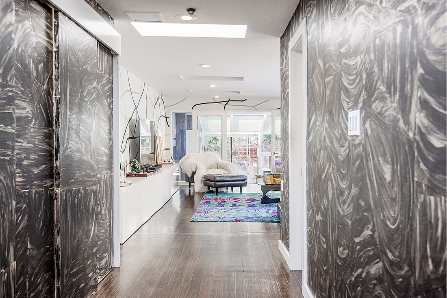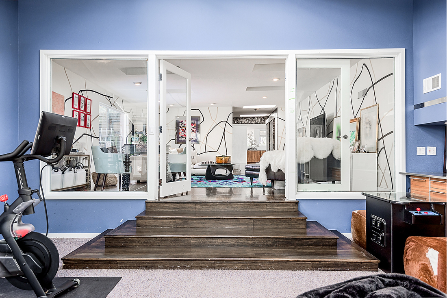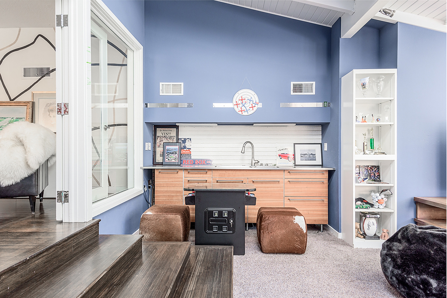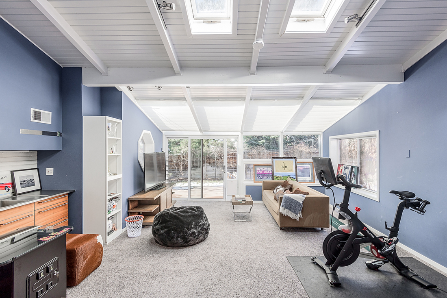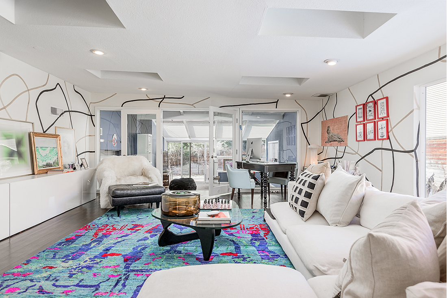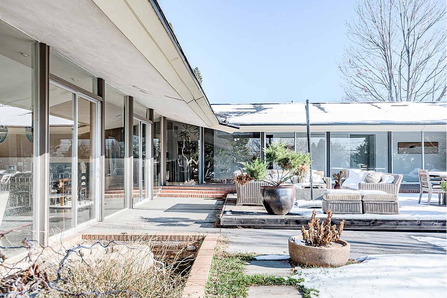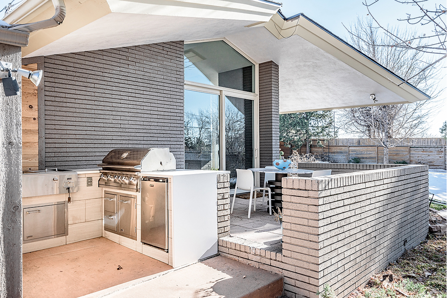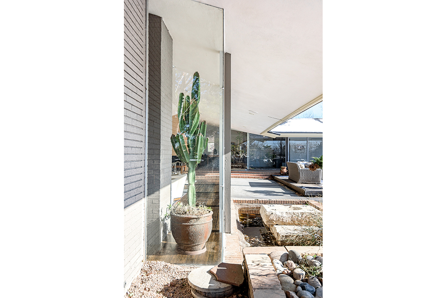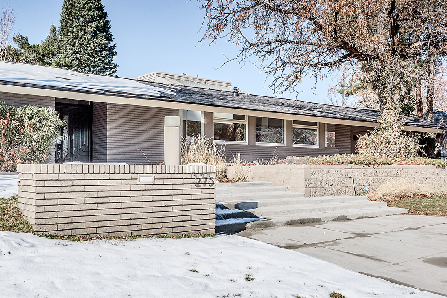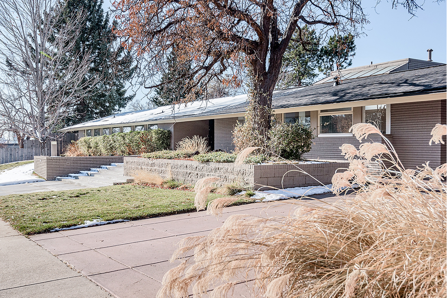
275 SOUTH EUDORA STREET | HILLTOP | SOLD | 3 BEDROOMS | 3 BATHROOMS
SQFT ABOVE: 4,428 | LOT: 17,200 | PARKING: 2 CAR ATTACHED GARAGE
$2,000,000
Frank Lloyd Wright partner and renowned architect Aaron Green has artfully crafted a timeless shrine to Denver’s mid-mod history in this stunning Hilltop home positioned on a 17,200 square foot lot. A low exterior profile and a vast outdoor space envelop this dwelling, directly influencing the interior’s abundant natural light and views.
Vaulted ceilings and walls of glass surround the interior, from the illuminated kitchen and dining space to a vast open living area anchored by an immense fire feature and crowned with designer lighting. A primary suite astounds with ample storage and a luxurious bathroom.
Thoroughly wrapped in brick accent walls with ample wall space to showcase an art collection, this home boasts exquisite touches at every turn. An additional living area sits beneath skylights and recessed lighting, leading to a sunken den with a wet bar and backyard access. Al fresco entertainment is masterfully achieved with a custom outdoor kitchenette, covered patio and generous space for gatherings both intimate and lively.
NOTABLE DETAILS
- Mid-Century Modern Design by Aaron Green — a Partner of Frank Lloyd Wright
- Gracious Ranch-Style Living
- Exposed Brick Accents + Texture
- Walls of Glass + Vaulted Ceilings
- Wood Fireplace
- Expansive Chef’s Kitchen w/ Eat-in Area
- Quaint Den/ Media Room
- Home Gym/ Flex Area + Wet Bar
- Outdoor Kitchenette w/ Built-in Grill
- Covered Patio for Entertaining
- Oversized Lush Lot
- Coveted Mountain Views
BEAMING KITCHEN
Entertainers and home chefs will rejoice within this spacious, high-end kitchen. Commercial-grade appliances are tucked between abundant cabinetry boasting a natural wood finish. Vaulted ceilings and a wide swath of windows fill the space with cascading natural light. Stylish lighting and miles of Calcutta Gold Supreme marble counters make cooking and entertaining an illuminated pleasure.
- High-End Chef’s Kitchen
- Commercial-Grade Appliances
- Sleek Cabinetry w/ a Natural Wood Finish
- Elegant Tile Backsplash + Wide Marble Counters
- Open Dining Area
- Designer Lighting + Vaulted Ceilings
RADIANT LIVING + DINING
A timeless brick walkway escorts residents down into a sunken living and dining area. Endless walls of glass and a striking linear motif surround this open space with mid-mod elegance, blurring the line between the indoors and the gorgeous backyard beyond. Irresistibly chic, twin chandeliers shine above a dining area flanked by an expansive living space and a floor-to-ceiling oversized fire feature.
- Open Living + Formal Dining Area
- Wall-to-Wall Glass w/ Indoor-Outdoor Connectivity
- Brick Textures Throughout
- Vast Fireplace
- Stunning Light Fixtures
- Ample Natural Light
PRIMARY HAVEN
A glass-lined hallway escorts residents to a private enclave of bedrooms, including a divine primary suite situated beneath vaulted ceilings. A wall of windows peeks out into the lush backyard while designer wallpaper draws the eye into the comforting sleeping area. This stylish luxury continues into the en-suite bathroom, where eye-popping graphic wall art surrounds dual vanities and a roomy walk-in shower.
- Private Primary Suite w/ Vaulted Ceilings
- Abundant Natural Light + Recessed Lighting
- Designer Wallpaper
- Built-in Storage
- En-Suite Bathroom w/ Dual Vanities + Tiled Walk-in Shower
SECONDARY LIVING SPACES
Additional living space is stylishly rendered within a secondary leisure area and media room. The motif of intoxicating hand-painted wallpaper continues through a hallway and into a room equipped for casual gatherings. Step down into an adjacent flex space, ready to be reimagined into a home gym, media den or at-home cocktail area. With skylights, outdoor access and a built-in wet bar, the possibilities of this space are only limited by the imagination.
- Additional Living Areas
- Striking Wall Art + Bold Color Schemes
- Full Bathroom Nearby
- Skylights + Generous Windows
- Built-in Wet Bar
OUTDOOR DREAM
No classic mid-mod home is complete without unparalleled indoor-outdoor connectivity. In this home, that feature is amplified with a built-in outdoor kitchen and multiple patios that overlook the immense backyard oasis. Wood fencing surrounds the home with the utmost privacy, creating a serene escape for residents and guests. Mature trees and native shrubs sing praises to the Colorado landscape and offer a natural, yet delicate contrast to the home’s linear silhouette.
- Large Backyard Escape
- Multiple Patio Areas for Entertainment + Relaxation
- Custom Built-in Outdoor Kitchen
- Living Room Access
- Mature Trees + Native Greenery
- Private Wooden Fencing
NEIGHBORHOOD
Hilltop is Denver’s renowned luxury urban community with a convenient location that’s close to iconic parks, DIA, Downtown and the Denver Tech Center. Within the vicinity is Cherry Creek, an area known for its top-tier boutiques, restaurants and entertainment venues. Denver’s most accredited schools are in Hilltop, along with one of the city’s best private schools. High-end living is synonymous with this enviable locale.
