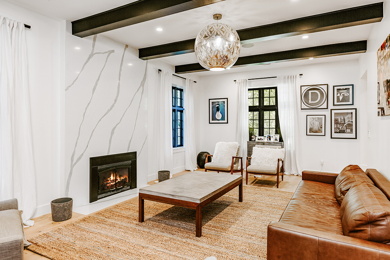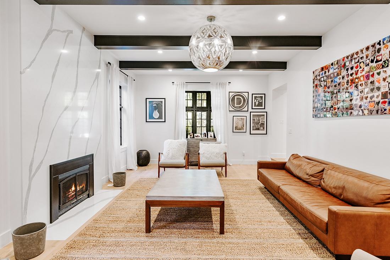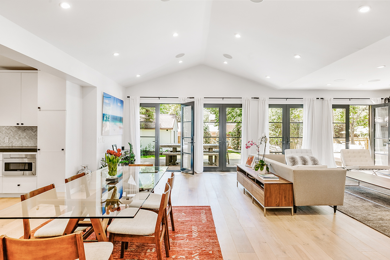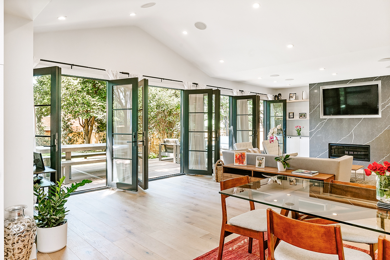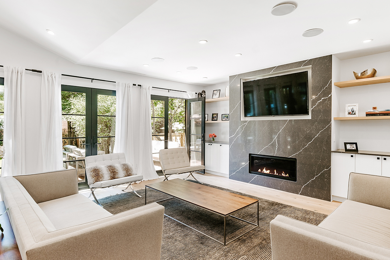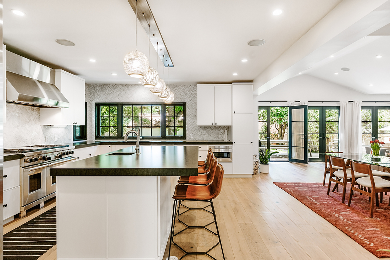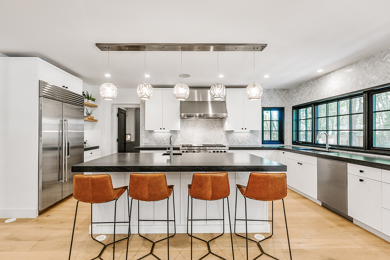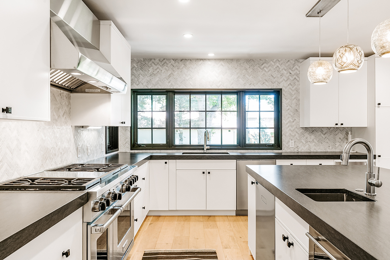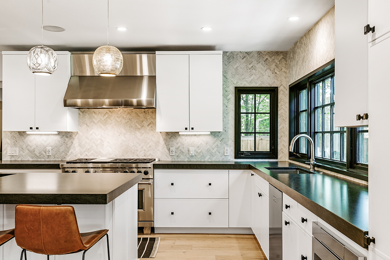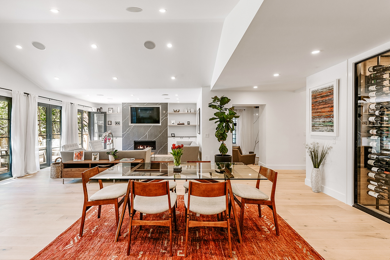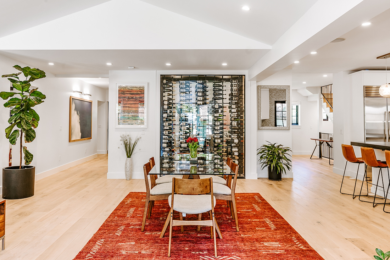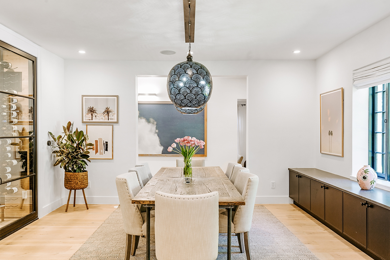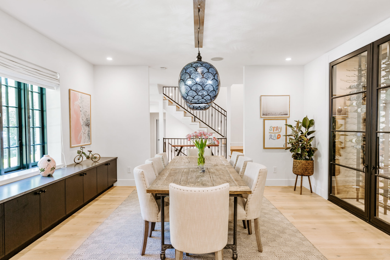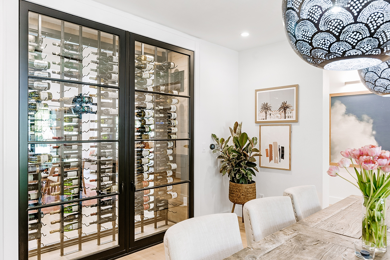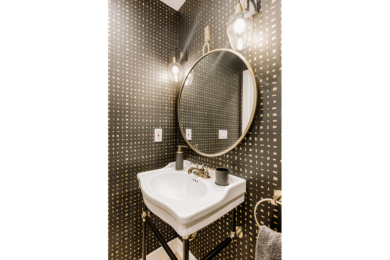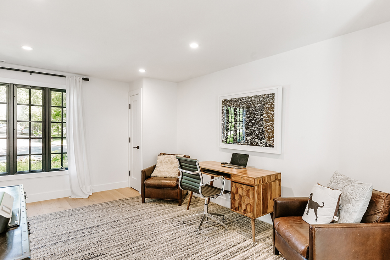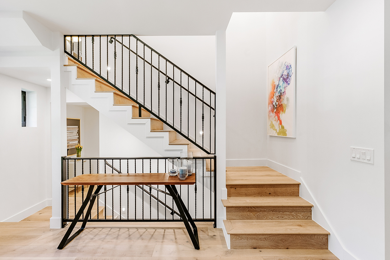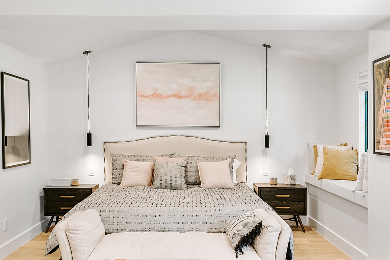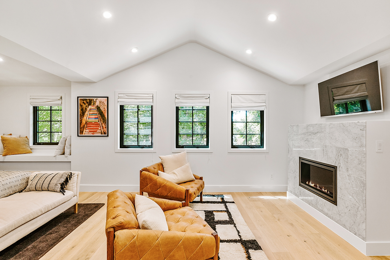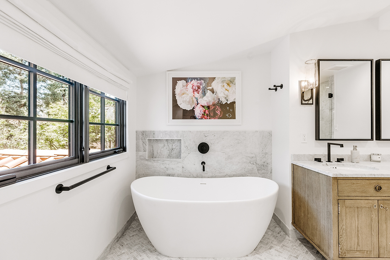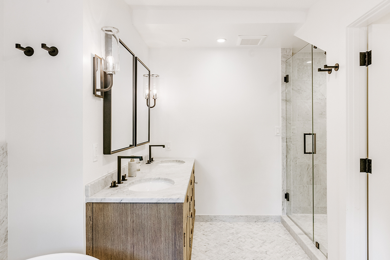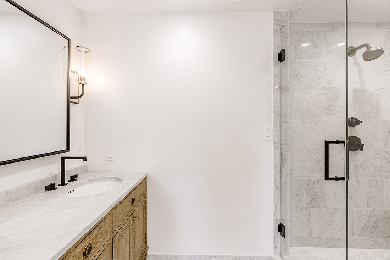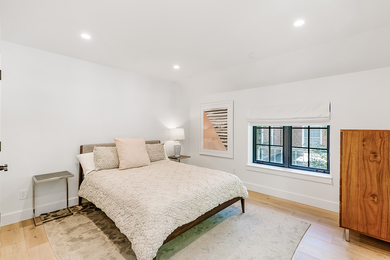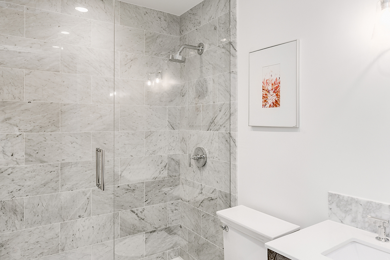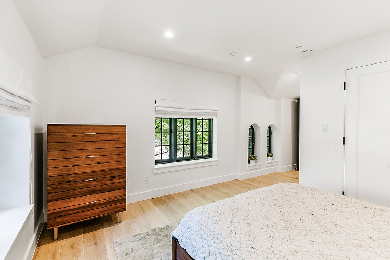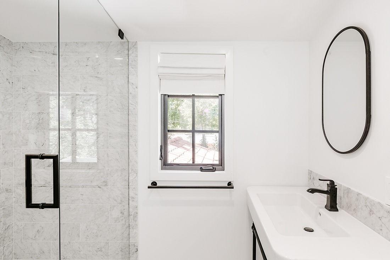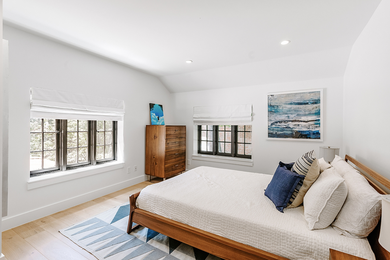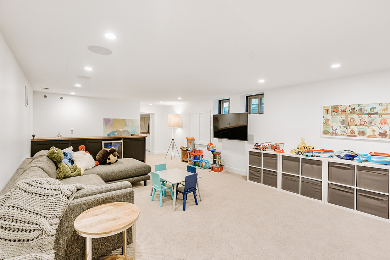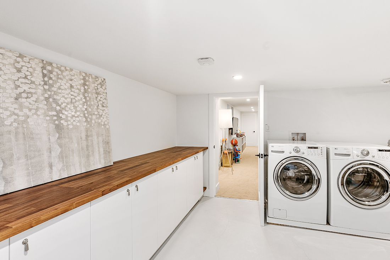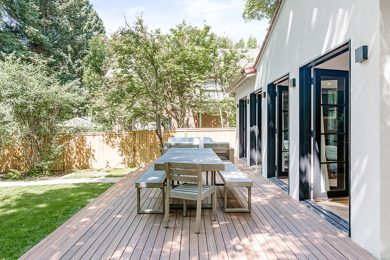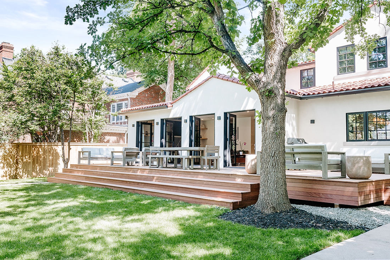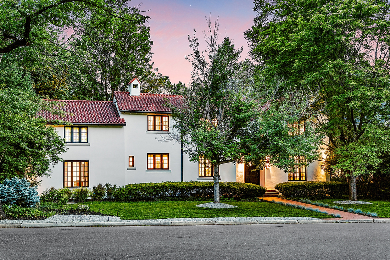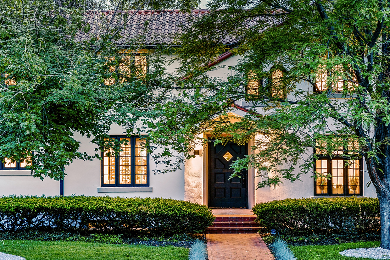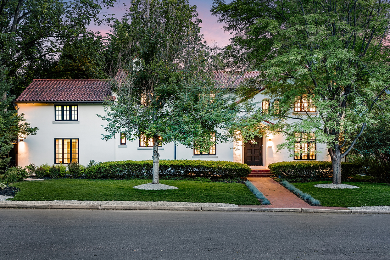
2220 EAST 4TH AVENUE | COUNTRY CLUB | SOLD | 5 BEDROOMS | 5.5 BATHROOMS
SQFT ABOVE: 4,539 | BASEMENT: 882 | LOT: 11,900 | PARKING: 3 CAR DETACHED GARAGE
$4,200,000
Nestled in the coveted Country Club neighborhood, this luxury home exudes designer radiance. A gut renovation spared no expense, with high-end custom details throughout. Rest easy with a keyless Nest system to secure the home, while a Sonos System has seven separate zones to keep the music going. Recessed lighting illuminates the glossy interior, characterized by soft whites, bold blacks and marbled accents. Living space abounds – from the five en-suite bedrooms to the multiple living and dining areas. Amidst the hustle and bustle of the city, this Country Club pad is a dreamy oasis.
NOTABLE DETAILS
- Refined Renovation
- High-End Custom Details Throughout
- Home Sonos System w/ 7 Zones
- Bold Black Ceiling Beams
- French White Oak Hardwood Floors
- All Bathrooms w/ Carrara Marble
- Blackout Window Treatments
- Temperature Controlled Wine Room
- Master Suite w/ Marble Fireplace + Walk-In Closet w/ Custom Cabinetry
- Master Bath w/ Heated Floors, Resin Soaking Tub + Double Vanity
- Landscaped Garden w/ Cumaru Wood Deck
- Spanish Tile Roof
- Coveted Cherry Creek Neighborhood
LIVING ROOM
Refined elegance defines this front living room. Black ceiling beams highlight the architectural bones of this home, accenting the design-forward black French pane windows. Designer lighting and a gas fireplace with book matched quartz wall paneling round out this space, perfect for socializing or more intimate gatherings.
- Bold Black Ceiling Beams
- Black French Pane Windows
- Heat + Glo Fireplace w/ Book Matched Quartz Paneling
- Designer Chandelier + Recessed LED Lighting
- French White Oak Flooring
FORMAL DINING ROOM
Bold blue globe chandeliers hang in the formal front dining room, mirroring the chandelier from the living room. Front-facing Marvin windows sit above built-in cabinetry, ideal for storing all of your desired flatware and dining sets. The highlight of the space: the temperature-controlled wine room that divides this room from the rest of the main floor.
- Marvin Black French Pane Windows
- Custom Cabinet Built-Ins
- Chic Dual Globe Chandeliers
- Wine Room w/ Nest Temperature Control
- Recessed LED Lighting + French Oak Floors
DESIGNER KITCHEN
An open floor plan breathes new life into the rest of the home, encapsulating a family room, an additional dining area and a glam dream kitchen. Carrara marble backsplash stems from thick leathered granite countertops all the way up to the ceilings, interspersed with custom modernized shaker cabinets. High-end stainless-steel appliances blend seamlessly into the sleek design of the space, anchored by an oversized kitchen island with additional counter seating.
- Carrara Marble Backsplash
- Thickened Leathered Granite Countertops
- Custom Modern Shaker Cabinets
- Subzero Fridge + Freezer
- Wolf Gas Range w/ 2 Ovens, 8 Burners + Griddle
- Dual Dishwashers
MASTER SUITE
Five en-suite bedrooms boast luxurious living space, but the master bedroom is an oasis all of its own. Vaulted ceilings with recessed LED lighting add volume to this stellar space. A bay window seat sits happily in a nook overlooking the room, opposite the additional seating area in front of the gas fireplace. Not to be missed, the en-suite master bath lives large with a resin soaking tub, dual vanities and a walk-in shower.
- Master Bedroom Heat & Glo Fireplace
- Carrara Marble Fireplace Surround
- Custom Walk-In Closet Cabinetry
- Restoration Hardware Double Vanity
- Resin Soaking Tub
- Heated Floors in Master Bathroom
- Dual Shower Heads + Dual Body Spray Shower
BASEMENT RETREAT
A finished basement offers additional living space to curate as desired. Cabinet built-ins with a high-end mini fridge set the stage for a wet bar. Fit for a rec room or workout studio, this basement features generous floor space, with an additional laundry room and built-in countertops and cabinets for extra storage.
- Large Finished Basement
- Cabinet + Countertop Built-Ins
- Sliding Basement Windows
- High-End Mini-Fridge
- Laundry Room
OUTDOOR EXPANSE
A wall of double French doors opens from the main floor out onto the sizable back deck. A lush lawn is highlighted by a paved pathway that weaves through the landscaped gardens in this backyard. Fully fenced for additional privacy, this space offers an ideal balance of indoor-outdoor living options.
- Newly Landscaped Gardens
- Brazilian Cumaru Wood Deck
- New Cedar Fence Along Both Sides of Property
- Original Ludowici Spanish Tile Roof, Maintained + Repaired by Tiley Roofing in June 2020
- New Sprinkler Irrigation System
- All New Concrete Pathways in Garden
NEIGHBORHOOD
Centered in the most coveted neighborhood of Denver – Cherry Creek’s most exceptional art galleries, restaurants, shops, bike paths and walking paths are all just seconds away. An easy commute to downtown, the Denver Tech Center and DIA, Cherry Creek is one of Denver’s most desirable neighborhoods.
