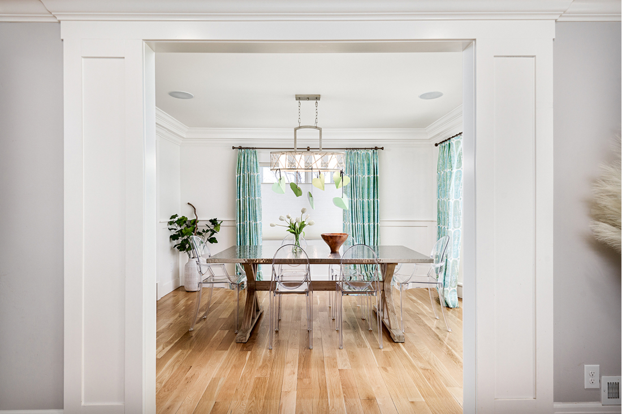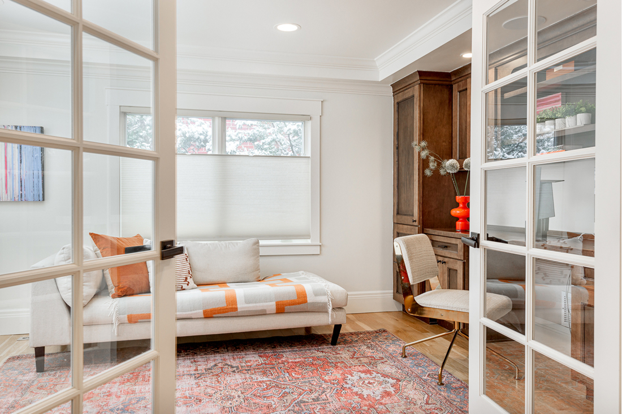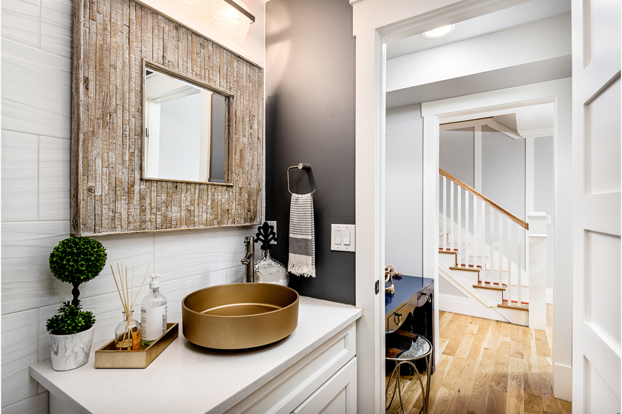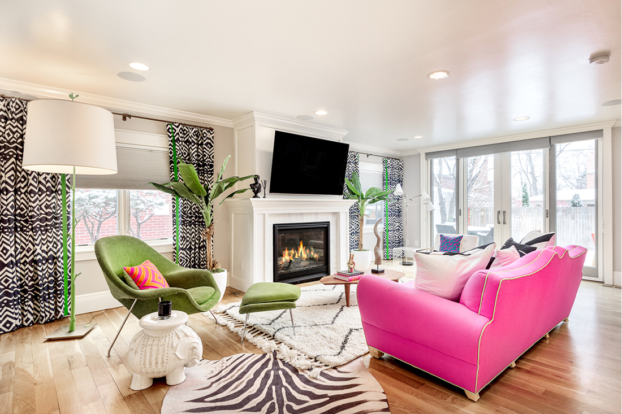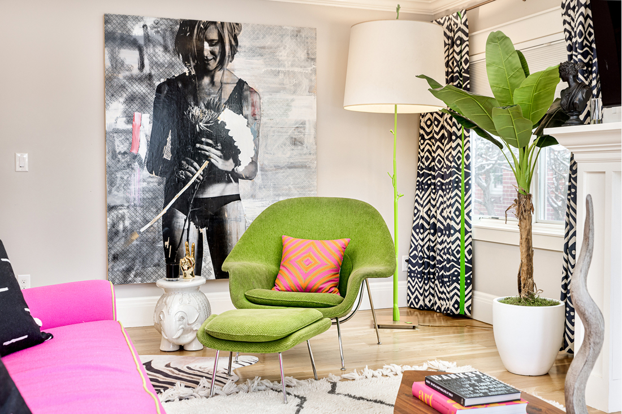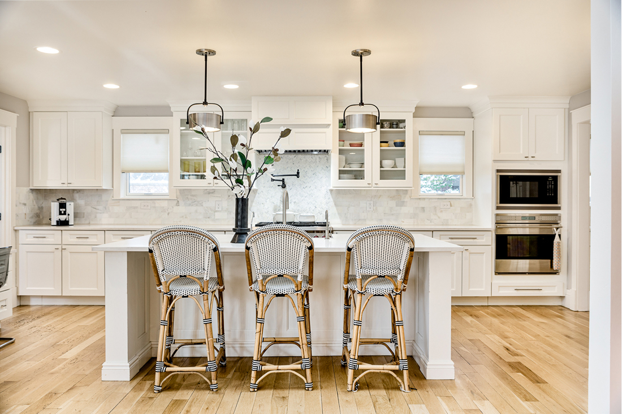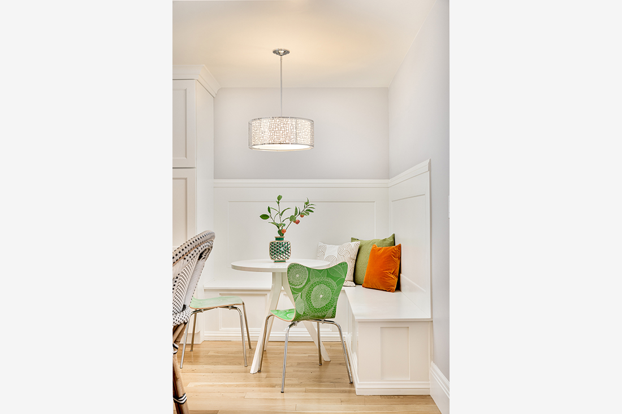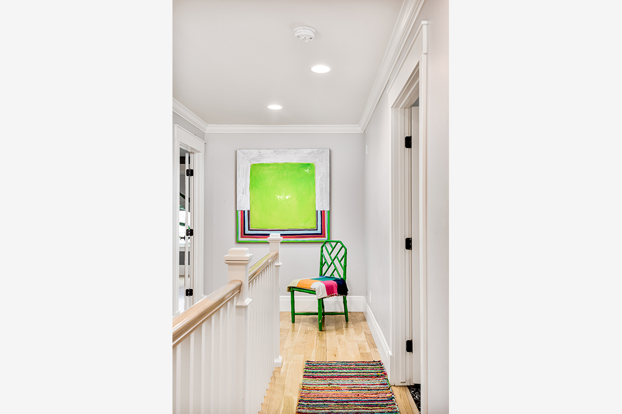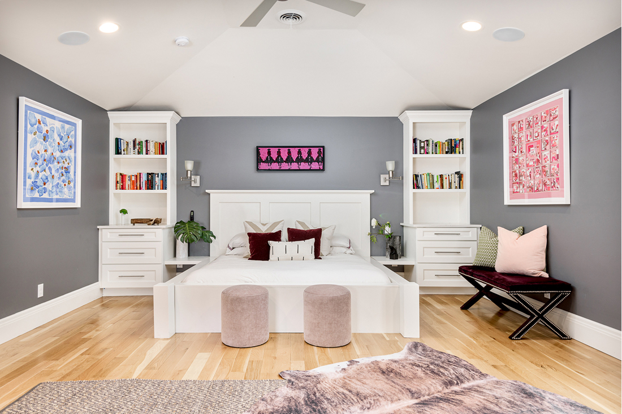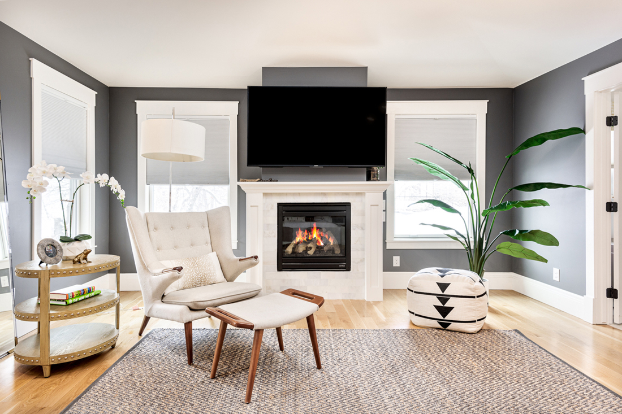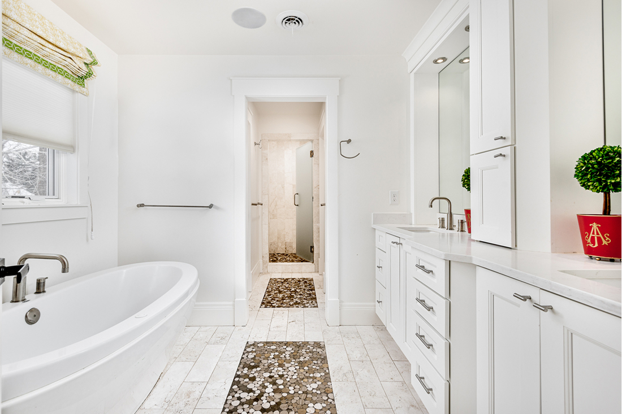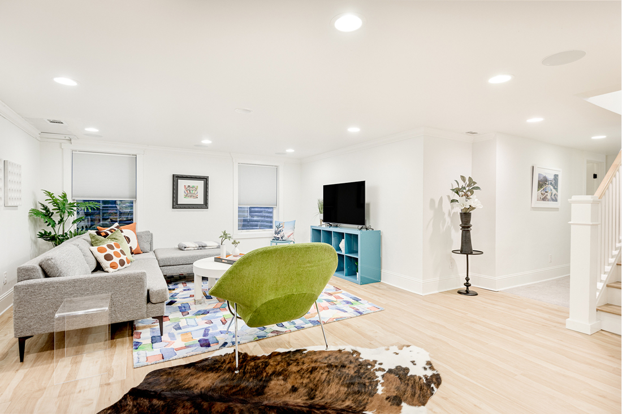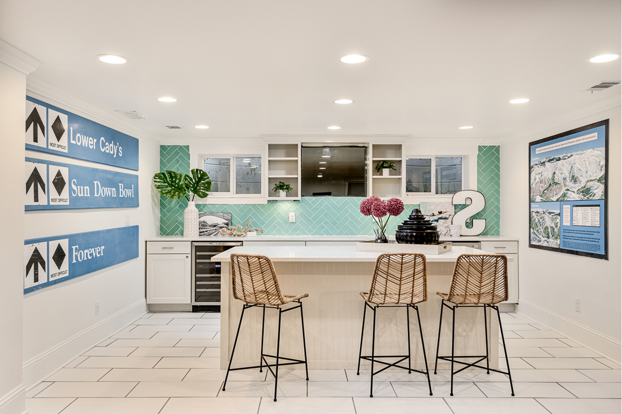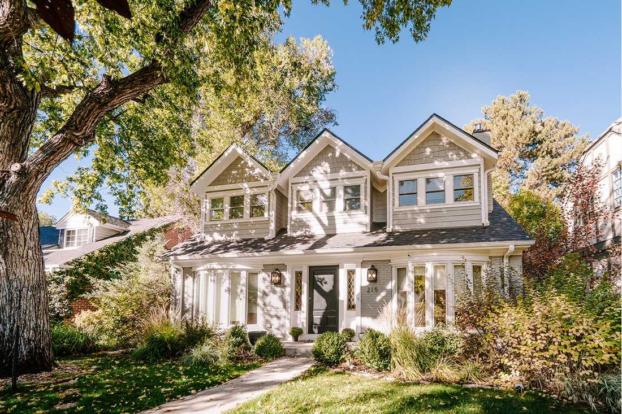
215 ASH STREET | HILLTOP | SOLD | 6 BEDROOMS | 4 BATHROOMS
SQFT ABOVE: 3,273 | BASEMENT: 1,111 | LOT: 1,674 | PARKING: 2 CAR GARAGE
$2,325,000
An idyllic retreat is celebrated in this charming Hilltop home beaming with fine finishes throughout. Stylish glass panes adorn the front door and entry inviting residents into an open and airy floorplan illuminated with natural light from generous windows. Enjoy ample spaces for relaxing and entertaining with an adjoined living room and kitchen, enormous primary suite, flexible finished basement and more.
NOTABLE DETAILS
- Open + Airy Entertainer’s Floorplan
- Main-Floor Home Office
- Luminous Natural Light
- Oversized Eat-In Kitchen w/ Butler’s + Food Pantries
- Spacious Living Room w/ Gas Fireplace
- Upper Floor Laundry Room
- Primary Suite w/ Gas Fireplace + En-Suite Bathroom
- Finished Basement w/ Kitchenette + Living Room
- Windowed Mudroom w/ Built-Ins
- Stylish Updates + Renovated Interiors Throughout
ENTRY, DINING ROOM + OFFICE
A light-filled entry adorned with glass panes extends into an open floorplan perfect for entertaining. Recessed lighting and classic mouldings add a sense of grandeur. Enjoy hosting gatherings in the bright dining room, or revel in the convenience of a main floor home office accessible through glass-paneled French doors.
- Stylish Glass Panes
- Recessed Lighting
- Classic Mouldings
- Main-Floor Home Office
LIVING ROOM + KITCHEN
Sliding glass doors to the backyard space illuminate a spacious living room anchored by a gas fireplace. Adjoined for seamless connectivity, an oversized eat-in kitchen boasts a center island with seating, a breakfast nook and a built-in workspace for the home chef to enjoy crafting new recipes. Ample storage is found in butler and food pantries ideal for organization.
- Gas Fireplace
- Center Island w/ Seating
- Breakfast Nook
- Built-In Workspace
- Butler + Food Pantries
PRISTINE PRIMARY SUITE
One of six spacious bedrooms, an enormous primary suite presents room for relaxation with a gas fireplace and a walk-in closet. Built-in shelving offers space for displaying a cherished book collection, artwork or fine decor. Retreat to a serene en-suite bathroom boasting a soaking tub and vast walk-in shower to enjoy unwinding in serenity.
- Gas Fireplace
- Walk-In Closet
- Built-In Shelving
- Soaking Tub
- Walk-In Shower
FINISHED BASEMENT + CONVENIENCES
Additional living space is found in the finished basement featuring a kitchenette and large living room. Enjoy hosting movie or game nights in this flexible space or creating a fitness room for exercising at home. A windowed mudroom with built-ins and upper-level laundry room are added conveniences providing ample storage space for keeping and organizing necessities.
- Basement Kitchenette
- Flexible Living Room
- Windowed Mudroom
- Upper-Level Laundry Room
- Ample Storage Space
NEIGHBORHOOD
Named 2021’s Best Neighborhood by 5280 Magazine, Hilltop is Denver’s renowned luxury urban community. With a convenient location that’s close to iconic parks, DIA, Downtown and the Denver Tech Center, there is no better place to set down roots. Within the vicinity is Cherry Creek, an area known for its top-tier boutiques, restaurants and entertainment venues. High-end living is synonymous with this enviable locale.
