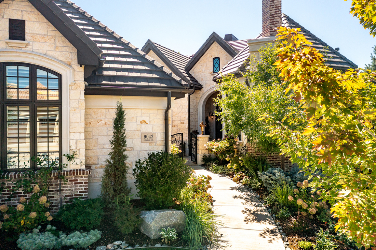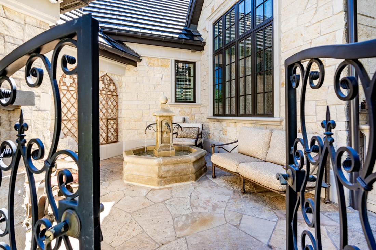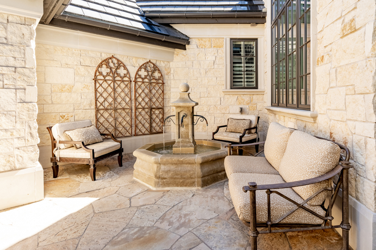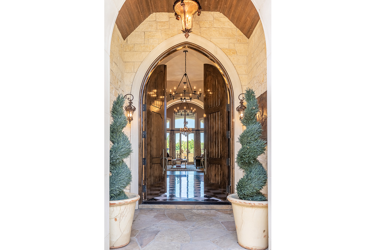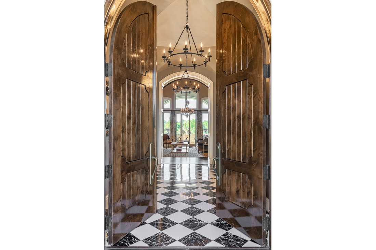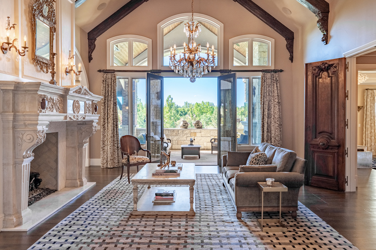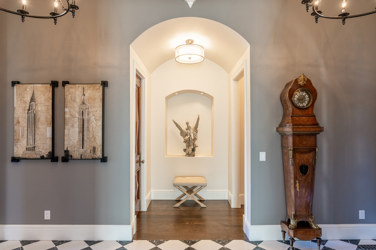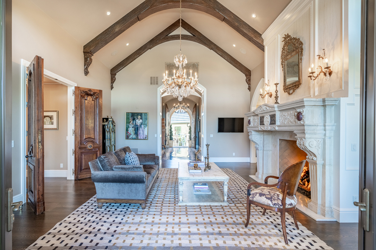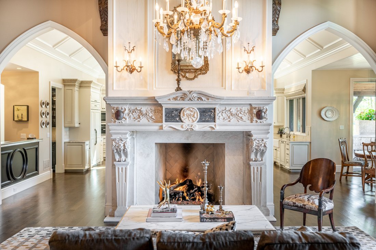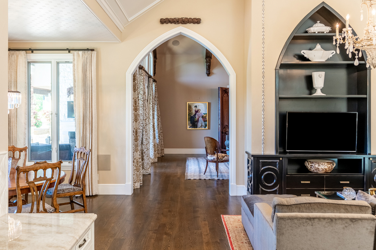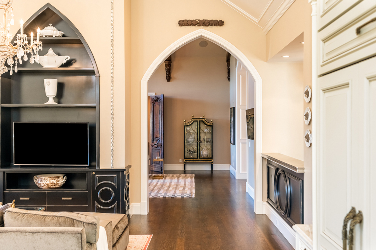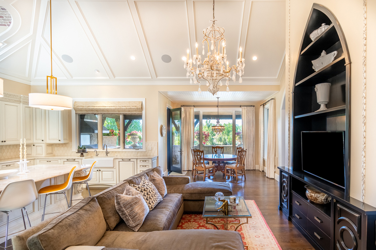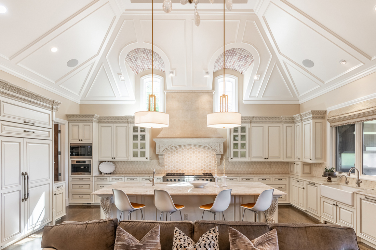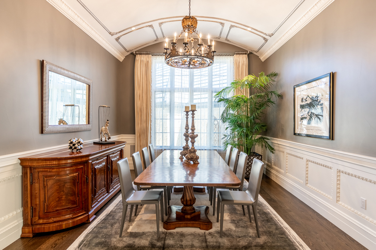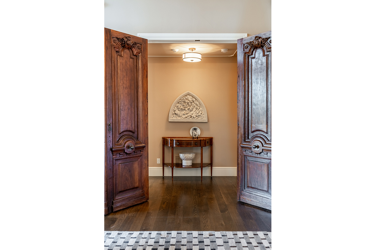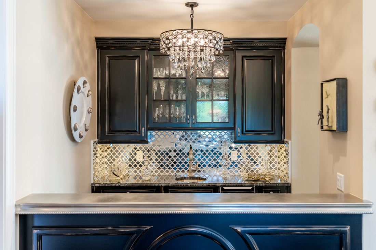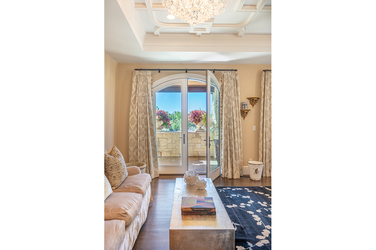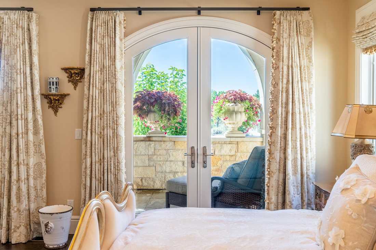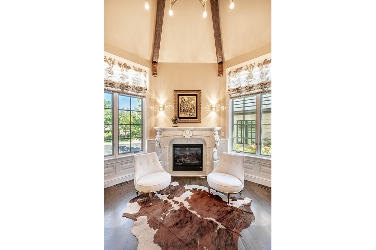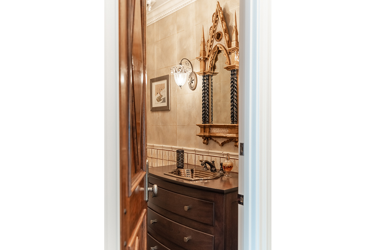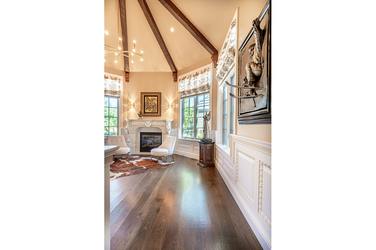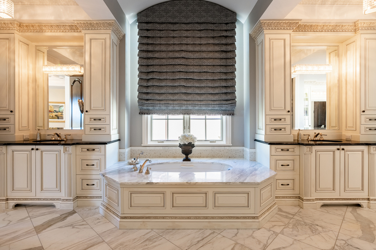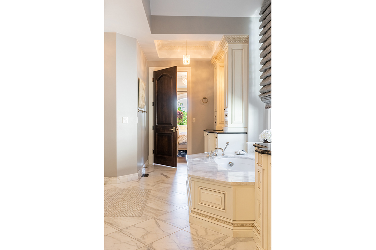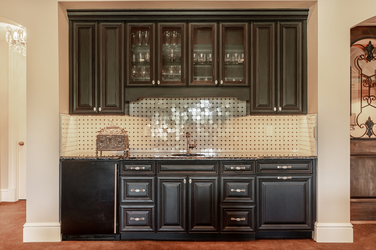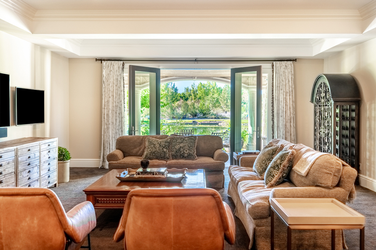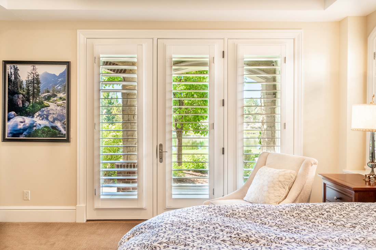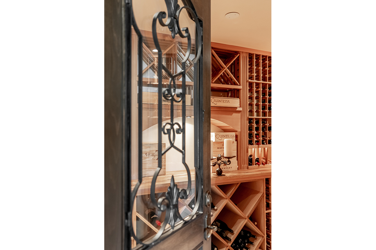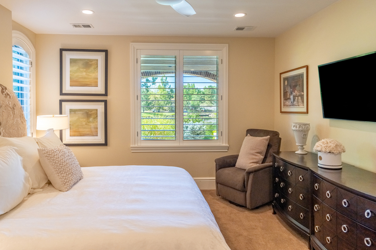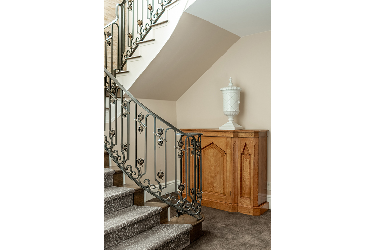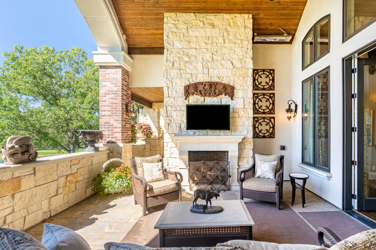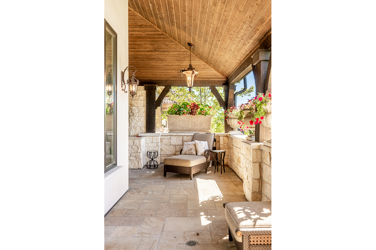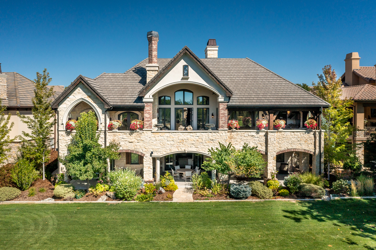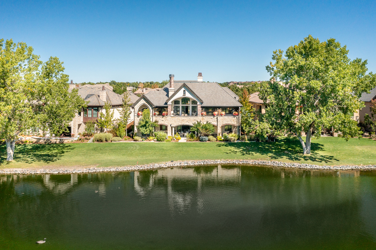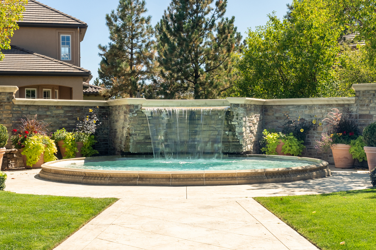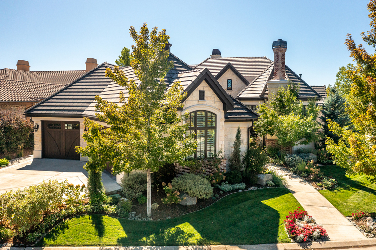
9042 EAST VASSAR AVENUE | CHERRY CREEK COUNTRY CLUB | OFF MARKET | 5 BED | 6 BATH
SQFT: 8,215 | LOT: 10,890 | PARKING: 3 CAR ATTACHED GARAGE
$3,675,000
An extraordinary custom home located in Cherry Creek Country Club boasts European design and influence surrounded by lush greenery and tranquil water and mountain views. A stone courtyard centers around an antique fountain welcoming residents through soaring French doors into a true one-of-a-kind masterpiece blending high-end craftsmanship with modern convenience.
Handcrafted woodwork is at the forefront of lavish design coupled with seamless indoor-outdoor connectivity to covered terraces + outdoor spaces.
NOTABLE DETAILS
- Luxurious + Elegant Retreat
- Enveloped by Lush Grounds + Tranquil Water Views
- Architectural Detail Throughout
- Luxurious Finishes
- Dramatic Gallery with Wooden French Double Doors
- Soaring + Beamed Ceilings
- Imported European Stone Fireplace
- Main-Floor Office with Handcrafted Woodwork + European Fireplace
- Temperature-Controlled Wine Room
- Gourmet Kitchen + Outfitted Wet Bar
- Serene Primary Suite with a Private Terrace, 2 Walk-In Closets + Spa Bathroom
- Walk-Out Lower-Level with Home Gym
- Elevator to all Floors
LIVING ROOM + GREAT ROOM
The classic black and white marble gallery guides residents into the stunning living room showcasing spectacular beamed ceilings and an oversized European limestone fireplace. Double French doors open to reveal outdoor connectivity to an expansive stone terrace overlooking a serene lake and fairway. This outdoor escape space boasts a fireplace, water misting system and radiant heater plus a built-in gas grill with a graphite top and stainless steel drawers. A great room is located off the gourmet kitchen, perfect for hosting gatherings or downtime spent relaxing.
- Beamed Ceilings
- Limestone European Fireplace
- Double French Doors
- Covered Stone Terrace + Balcony with Fairway + Water views
GOURMET KITCHEN
The heart of the home, an enormous eat-in kitchen is impressive with top-of-the-line appliances including a Miele built-in coffee machine, two dishwashers, built-in warming drawer, Wolf double oven and gas range and a 48-inch SubZero refrigerator and freezer. A built-in marble bar is poised to craft a perfect cocktail. A vast center island with seating and endless countertops and generous cabinets add to the stunning kitchen. A walk-in pantry and breakfast alcove complete the chef’s dream.
- Top-of-the-Line Appliances
- Vast Center Island
- Generous Cabinetry
- Custom Bar with a Pewter Countertop
- Reverse Osmosis System
STUDY + DINING ROOM
A private home workspace is showcased in a main-floor study boasting custom built-in bookshelves. Warmth and ambiance emanate from a 200-year-old European marble fireplace. Delight in hosting soirees in a formal dining room crowned by barrel ceilings, moldings and a stunning chandelier.
- Custom Built-In Bookshelves
- 200-Year-Old Marble Fireplace
- Stunning Chandelier
- Barrel Ceilings + Custom Moldings
LUXURIOUS PRIMARY SUITE
Stunning French doors welcome residents into a main-floor primary suite offering both indoor and outdoor sitting areas. Two walk-in closets afford ample space for organizing clothing and accessories. Rivaling the finest of spas, the bathroom boasts dual vanities, a steam room, jacuzzi tub and marble floors.
- Indoor + Outdoor Sitting Areas
- Two Walk-In Closets
- Dual Vanities
- Steam Shower
- Jacuzzi Tub
WALKOUT LOWER LEVEL
The walkout lower level continues the theme of grandeur with a spacious family room, temperature-controlled wine room with space for 1,200+ bottles, home gym and additional wet bar. Three guest en-suite bedrooms with walk-in closets and an additional guest bedroom or home office complete this versatile lower level. Double French doors open outdoors to a covered terrace offering relaxation and space to enjoy the coveted Colorado climate.
- Covered Terrace
- Temperature-Controlled Wine Room
- Home Gym Room
- 3 Guest En-Suite Bedrooms
- Back staircase for Garage Access
ADDITIONAL AMENITIES
A large mudroom offers easy access to one of two laundry rooms with a built-in dry-cleaning unit. A few upgrades to the home include automatic electric lifts on several lighting fixtures for ease of cleaning, specialized air filters on all furnaces, dual HVAC systems, and a built-in sound + security system throughout the home.
- Large Mudroom
- Built-In Dry-Cleaning Unit
- Automatic Lighting Fixture Electric Lifts
- Built-In Security + Sound System
NEIGHBORHOOD
Renowned as a distinguished neighborhood for luxurious living, Cherry Creek Country Club is a true Colorado escape. A destination for exquisite homes and high-class amenities, this Southeast Denver community is a quick 20-minute drive to world class shopping, dining, cafes and gyms. Residents of this 24-hour secured gated community enjoy access to premier golf courses, a clubhouse, spa, pool, tennis courts and more.
