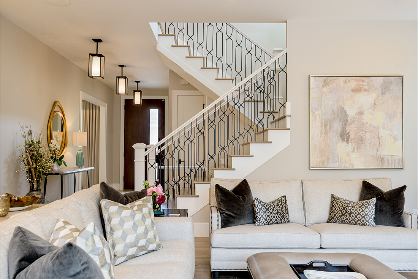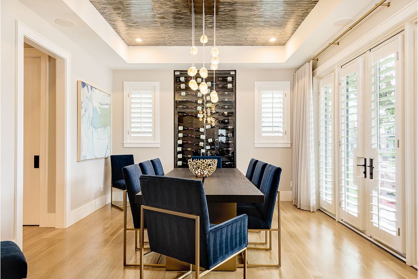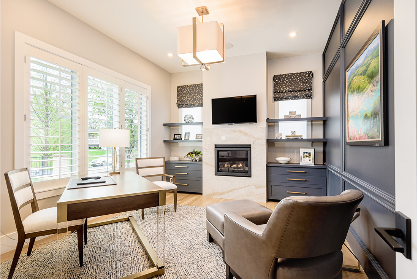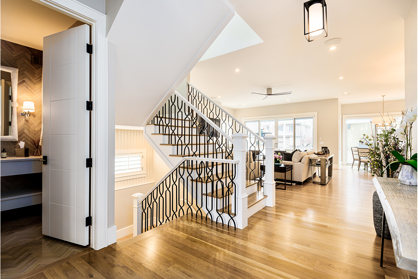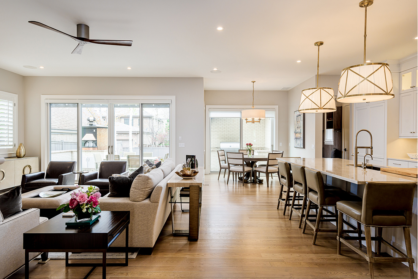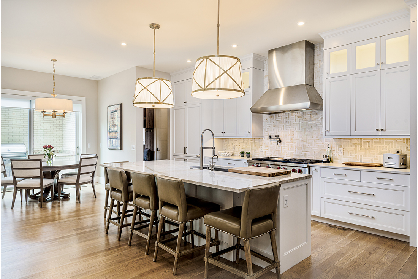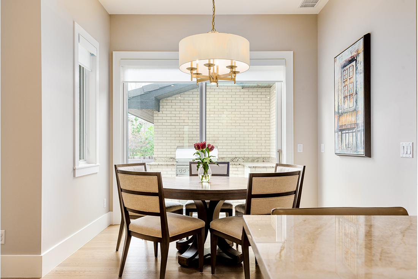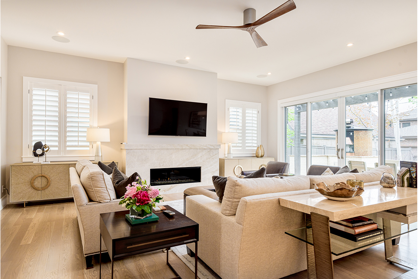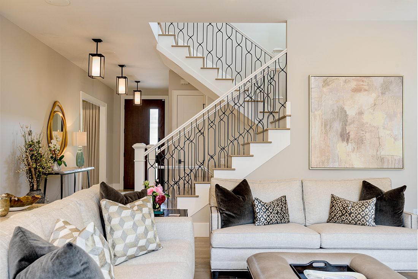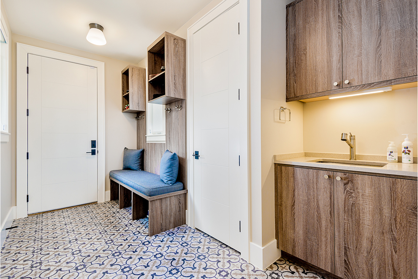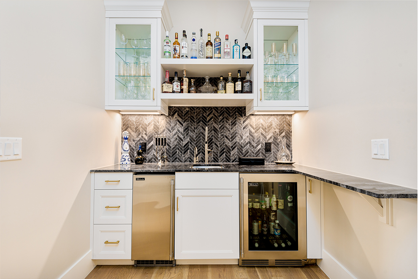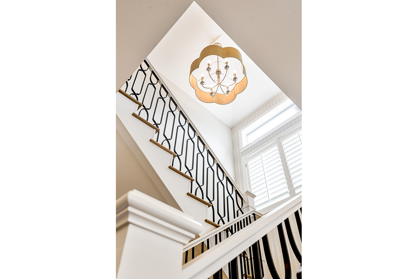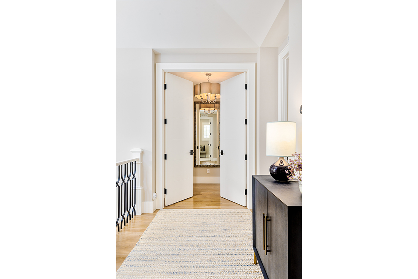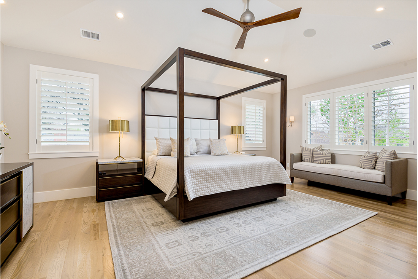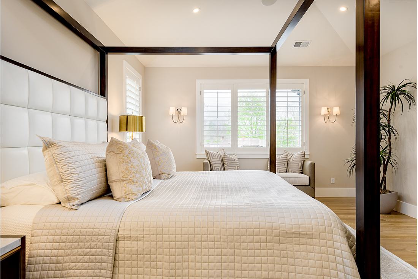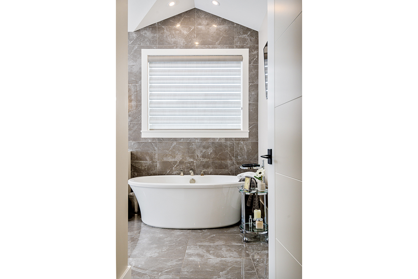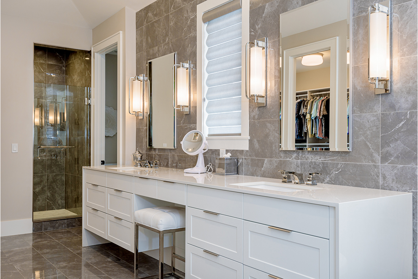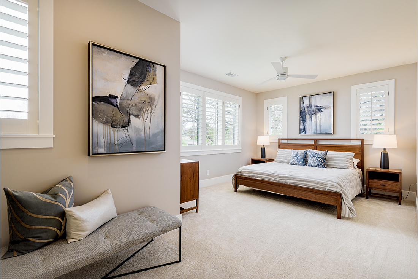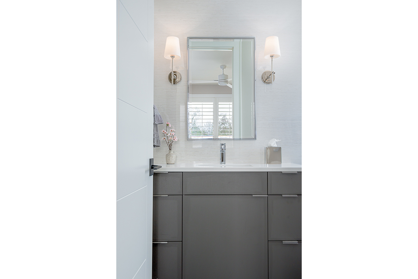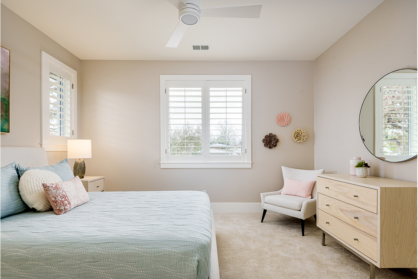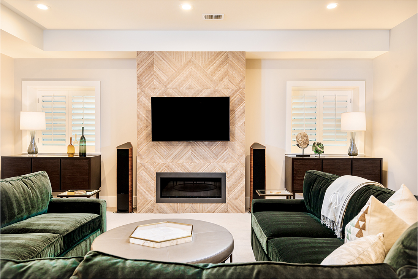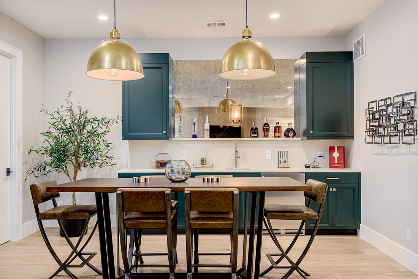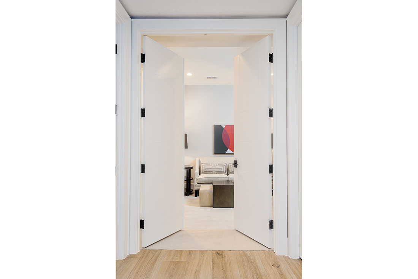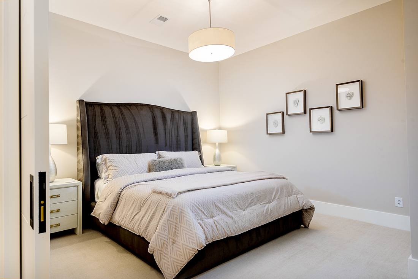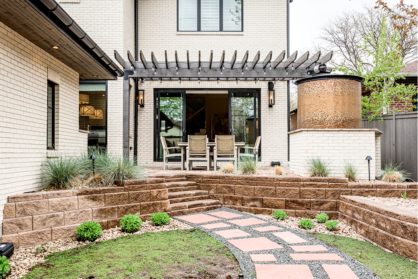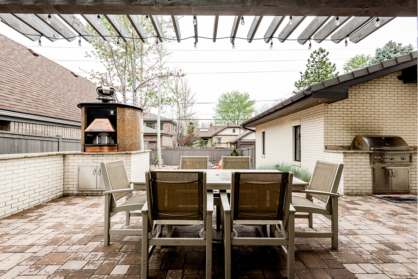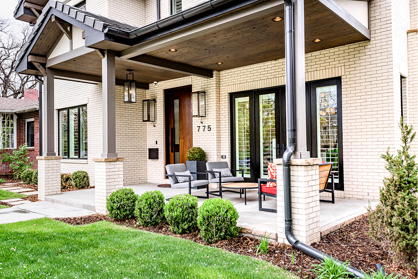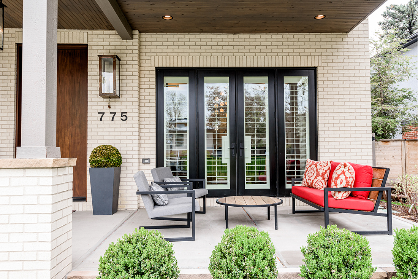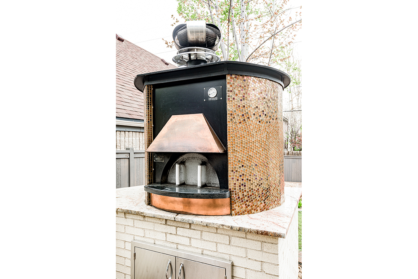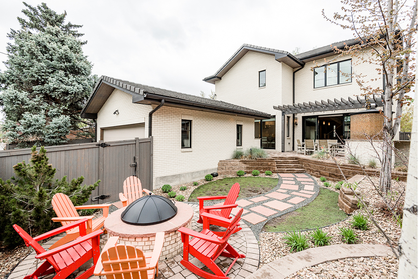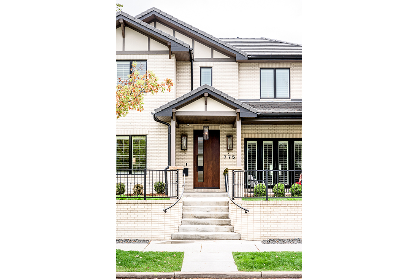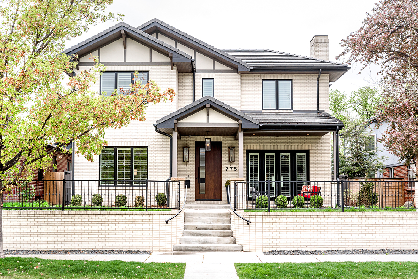
775 SOUTH VINE STREET | WASHINGTON PARK | SOLD | 4 BEDROOMS | 6 BATHROOMS
SQFT ABOVE: 3,530 | BASEMENT: 1,730 | LOT: 6,240 | PARKING: 2 CAR ATTACHED GARAGE
The classic façade of this brick Washington Park home juxtaposes its contemporary interior with seamlessly radiant flair. An elevated and covered front porch guides residents into a shining entry flanked on either side by a dining room with built-in wine storage and a vast, light-filled office with gorgeous millwork.
The rest of the main floor unfurls in an open concept, light-filled kitchen and living area with a breakfast nook nearby. Blonde hardwoods ground the space as designer light fixtures shine above, amplifying the natural light that streams in from sliding glass doors. A large island, pantry, high-end appliances and a vast island with seating characterize the stunning kitchen space.
This luxurious motif flows into a living area with a gas fireplace and indoor-outdoor connectivity to the well-manicured backyard. A lower-level hideaway boasts the same luxurious character with a fireplace, king-sized suite, wet bar and ample room for entertaining.
NOTABLE DETAILS
- Elevated + Covered Front Porch
- Blonde Hardwoods Throughout
- Designer Light Fixtures
- Vibrant Gas Fireplaces
- Light-Filled Office w/ Built-ins
- Lavish Dining Room w/ Wine Storage
- Coveted Indoor-Outdoor Flow
- Stunning Kitchen w/ High-End Appliances, Pantry + Vast Island
- Sumptuous Primary Suite w/ Soaking Tub, Walk-in Shower + Dual Vanities
- Perfect Backyard Patio w/ Pizza Oven, Firepit + Built-in Grill
- Expansive Lower Level w/ Living + Entertaining Space
DINING + OFFICE SPACES
A covered front porch fit for both entertaining and quiet morning coffee invites residents into a stunning home to follow. To the right of the entryway sits an astounding formal dining space crowned by an exquisite recessed ceiling and teardrop light fixture. Built-in wine storage, a butler’s pantry and indoor-outdoor connectivity make hosting a breeze. Nearby, an at-home office wraps residents in timeless splendor with expert millwork, a gas fireplace and built-in shelving.
- Formal Dining Room w/ Built-in Wine Storage
- Indoor-Outdoor Connectivity
- Stylish Light Fixtures
- Butler’s Pantry
- At-Home Office Space w/ a Soothing Color Palette
- Built-in Shelving
- Towering Ceilings
LAVISH OPEN LIVING
The rest of the main level is grounded in a dazzling open floorplan with light hardwood floors. A wide gas fireplace offers a radiant focal point in the living area, where beaming natural light pours in through sliding glass doors. High ceilings, recessed lighting and neutral tones throughout amplify the soothing, design-forward atmosphere.
- Showstopping Gas Fireplace
- Indoor-Outdoor Connectivity
- Recessed + Natural Lighting
- Light Hardwood Floors
- Open Concept
DESIGNER KITCHEN
Anchored by a vast island with seating, the kitchen is a brilliant display of stylish finishes with modern conveniences. Stainless steel appliances — including a luxe gas range — commingle with wide expanses of white cabinetry and a stunning tile backsplash. An additional dining area surrounded by windows extends the entertainment capabilities of this lavish space.
- Gorgeous Island w/ Seating
- Designer Light Fixtures
- High-End Stainless Steel Appliances
- Dining Nook
- Generous Cabinetry + Counter Space
- Mudroom w/ Storage
PRIMARY SANCTUARY
Ascend a staircase outlined with a chic iron banister into a divine primary suite drenched in sumptuous character. Pitched ceilings and abundant windows wash the space in cascades of natural light. An en-suite bath flaunts lavish, spa-like allure with stunning tilework, dual vanities, a freestanding tub and a walk-in shower. Generous storage is found in a spacious walk-in closet.
- Second-Level Primary Suite
- Cascading Natural Light
- Wide Windows + Recessed Lighting
- Spa-Like En-Suite Bathroom
- Roomy Walk-in Closet
LOWER-LEVEL BLISS
From intimate gatherings to roaring soirees, residents will find the perfect space for hosting in the finished entertainer’s basement. This lower level boasts a chic built-in wet bar with a unique mirrored backsplash and designer light fixtures. Guests will delight in the warmth from an elegant floor-to-ceiling fireplace. A chic powder room adds convenience. A lavish guest suite with gracious sitting room + en-suite bathroom rounds out the luxurious finished basement.
- Finished Lower Level
- Lavish Guest Suite with Sitting Room + En-Suite
- Chic Wet Bar w/ Designer Touches
- Convenient Powder Room
- Entertainment Area w/ Floor-to-Ceiling Fireplace
OUTDOOR REVERIE
Sliding glass door in the living area grant access to a pristine back patio with multi-level entertaining spaces. A pergola crowns the upper terrace, where a pizza oven and built-in grill invite al fresco dinners. The lower-level terrace boasts a zen-like composition and a firepit for long conversations under the stars.
- Pristine Backyard Escape
- Wooden Pergola
- Built-in Grill + Pizza Oven
- Manicured, Drought-Resistant Landscaping
- Mature Trees + Firepit
NEIGHBORHOOD
Washington Park is one of Denver’s most well-loved neighborhoods with a spacious park, nature paths, tennis courts and a lake. Nearby are local restaurants, cafes, shops while the popular Cherry Creek Shopping District is a quick jaunt away.
