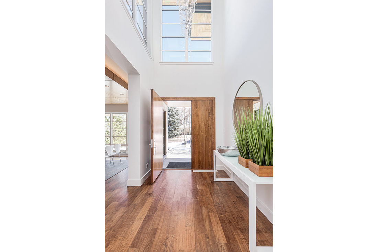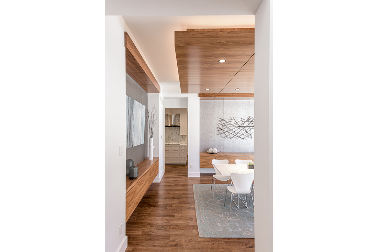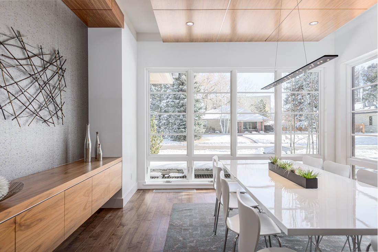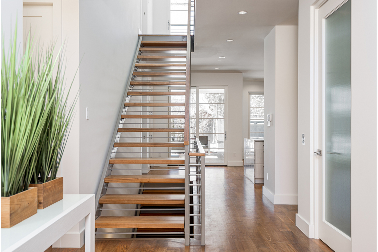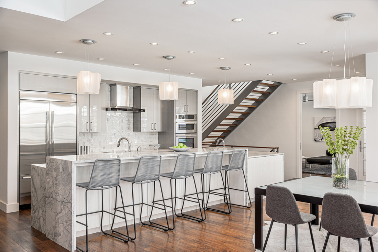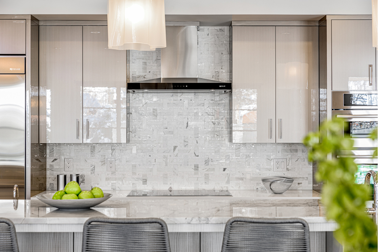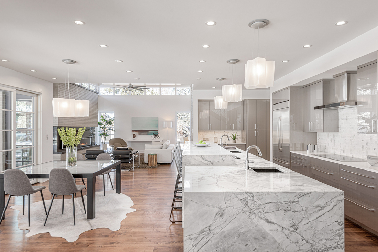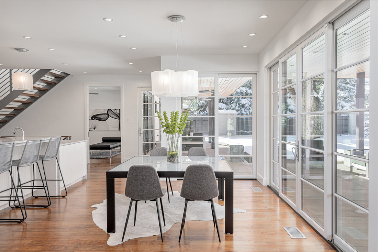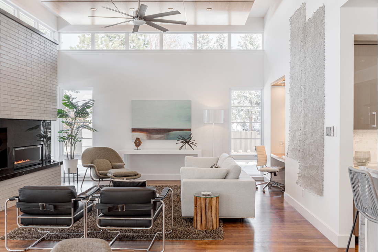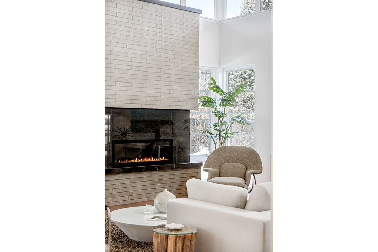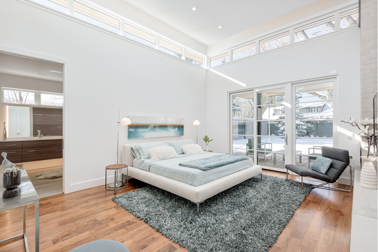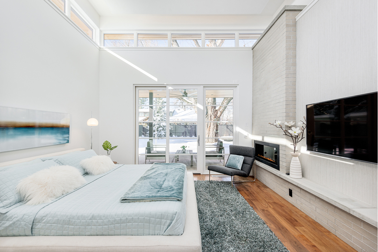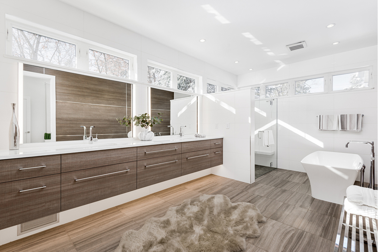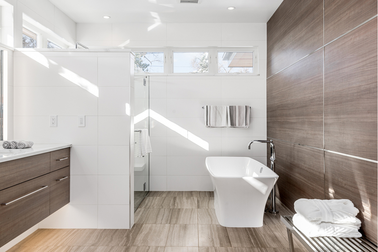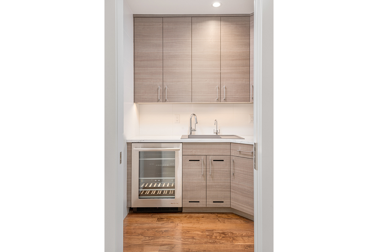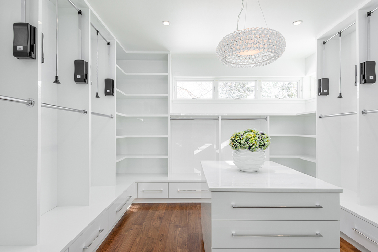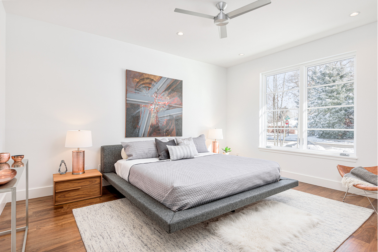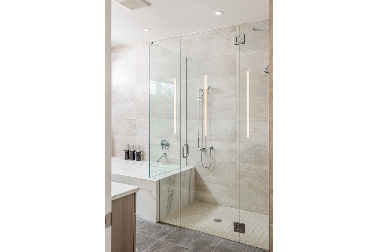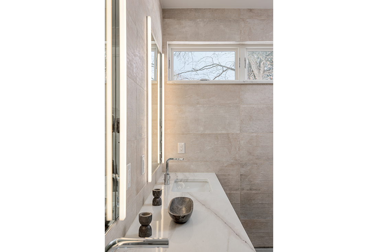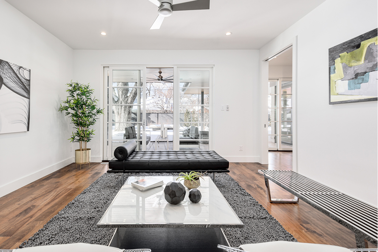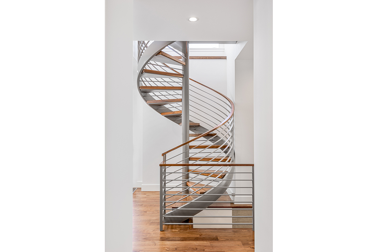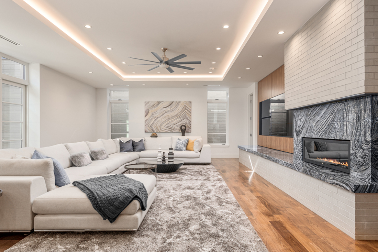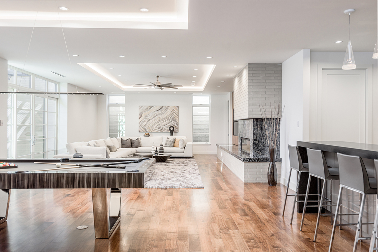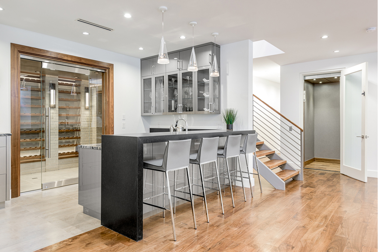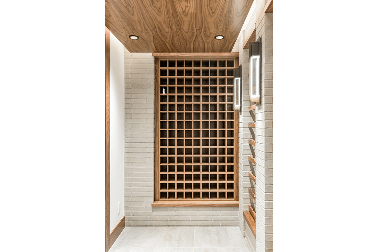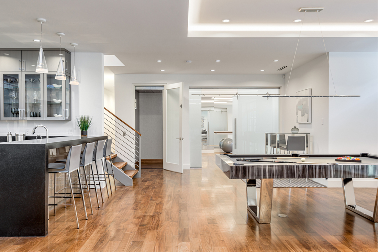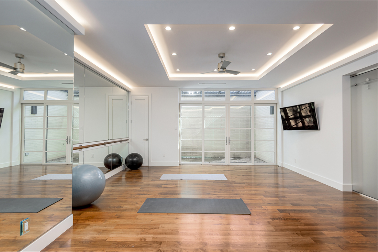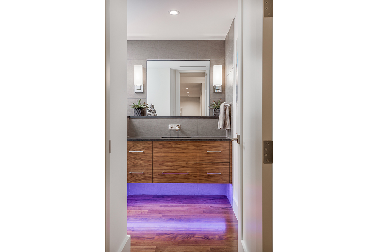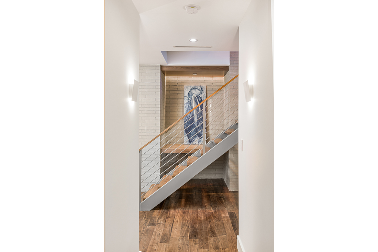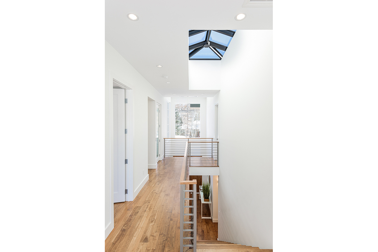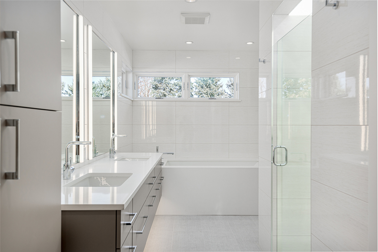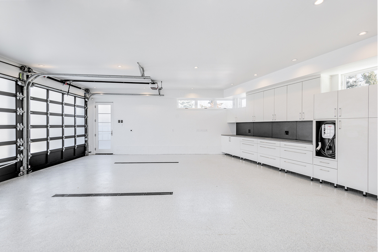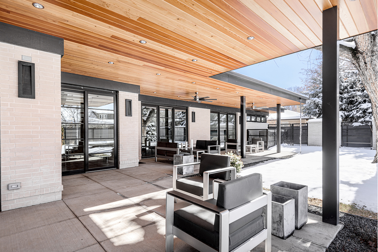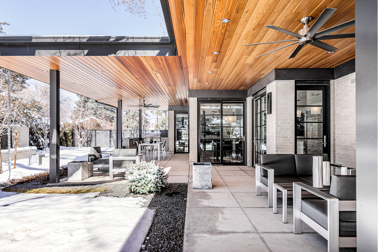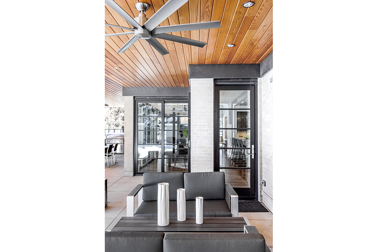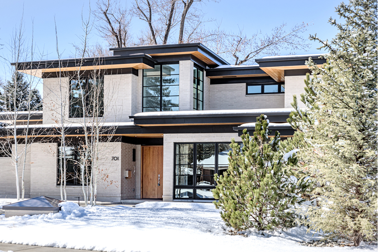
701 SOUTH JACKSON STREET | BELCARO | SOLD | 7 BEDROOMS | 10 BATHROOMS
SQFT ABOVE: 5,509 | BASEMENT: 3,954 | LOT: 16,100 | PARKING: 3 CAR ATTACHED GARAGE
An ode to architectural modernism takes hold in this brilliantly designed Belcaro home composed by renowned Denver architect Steve Barsch. Two main-floor primary suites exude comfort and style amongst the home’s seven en-suite bedrooms. Abundant natural light pours in through clerestory windows + commercial-grade skylights, amplified by 9’-12’ ceilings.
A full gourmet kitchen with luxe appliances and a catering kitchen beckon at-home soirees. Dazzling details are found throughout the lower level with a media room, fireplace, bar with wine room, exercise room and two guest suites.
An elevator provides seamless access to all levels of this home while energy-efficient home systems, three laundry areas + Smart Home technology provide luxurious convenience. Indoor-outdoor connectivity to the home’s serene 1/3-acre lot is afforded through multiple access points. This home’s garage is a masterclass in storage with high clearance overhead doors, heated slab with drainage and multiple charger locations.
NOTABLE DETAILS
- High-End Architectural Modern New Build
- Designed by Steve Barsch
- Clerestory Windows + Expansive Skylights w/ Abundant Natural Light
- 9’-12’ Ceilings Throughout
- Gourmet Kitchen w/ Luxe Appliances
- 2 Main-Floor Primary Suites
- Lower-Level Media Room, Wine Room, Exercise Studio + Guest Suites
- Smart Home Technology + Elevator
- 3 Laundry Areas
- Indoor-Outdoor Connectivity
- Masterful Garage w/ Ample Storage, Heated Slab w/ Drainage + Charging
- Snow Melt System — Entry, Sidewalk + Motor Court
FORMAL DINING
Cascades of natural light flow downward from clerestory windows in a luminous entryway crowned by a delicate chandelier, creating a momentous welcome for an extraordinary home to come. To the right, a formal dining space sits beneath a spectacular wood ceiling and a sleek, strip-style light fixture. Contemporary built-ins and wall-to-wall windows surround the space for a smooth convergence of natural elements. Nearby, a caterer’s kitchen provides convenience with high-end appliances and ample cabinetry — ensuring that at-home banquets are continuously refreshed.
- Soaring, Naturally Lit Entryway
- Designer Lighting + Fixtures
- Breathtaking Wooden Elements, Including Built-ins
- Wide Expanses of Windows
- Caterer’s Kitchen w/ High-End Appliances
- Abundant Cabinetry
DESIGNER KITCHEN
Standing at the convergence of chic beauty and luxe modernism, the chef’s kitchen is a feature-filled masterpiece. A waterfall center island provides ample high-top seating and the added convenience of two faucets. High-end stainless steel appliances shine against sleek cabinetry and a custom tile backsplash. Stylish light fixtures sparkle above this space and further into a dining area with unparalleled indoor-outdoor access.
- Sleek Designer Kitchen
- Luxury Waterfall Island w/ Seating + 2 Sinks
- High-End Stainless Steel Appliances
- Chic Lighting Throughout
- Custom Tile Backsplash
- Dining Area w/ Indoor-Outdoor Access
EXTRAORDINARY LIVING
Situated just beyond the kitchen area for seamless connectivity, the living area redefines luxurious leisure. Clerestory windows amplify the soaring ceilings and imbue the space with abundant natural light. A vast gas fire feature provides a radiant focal point and conversation starter. Cozy and convenient, an office nook stands nearby for quick conference calls set against an envy-inducing backdrop.
- Clerestory Windows + Cascades of Natural Light
- Linear Gas Fire Feature
- Sleek Ceiling Fan + Recessed lighting
- Convenient Office Nook
LOWER-LEVEL OASIS
The divine motif of elevated radiance continues downward into a pristine lower level, where residents are greeted by an astounding wet bar backed by a temperature-controlled wine room. A yoga and fitness room rivals the high-end boutique studios with a mirrored wall, elegant lighting and outdoor access. Prime relaxation is afforded in a secondary living space grounded by another fire feature and in-wall televisions.
- Pristine Lower Level
- Full Wet Bar w/ High-Top Seating
- Unmatched Temperature-Controlled Wine Room
- Gorgeous Fitness Studio w/ Convenient Spa-Like Bathroom
- Secondary Living Area w/ Built-in Television
- Luxe Gas Fireplace
- 2 En-Suite Guest Bedrooms
EXTRAVAGANT PRIMARY SUITE
A standout amongst residential sleeping quarters, this home’s primary suite is a dreamlike haven saturated with natural light from clerestory windows. Another fireplace sets the stage for comfort while private terrace access is granted through sliding glass doors. The luxury of this space is amplified by a spa-like en-suite bathroom wrapped in designer finishes. Dual vanities, a deep soaking tub and glass-enclosed walk-in shower and radiant heated floors promote endless self-care and rejuvenation. A vast custom closet boasts a stunning light fixture and a bright, modern palette.
- Stunning Primary Suite w/ Clerestory Windows
- Gas Fireplace
- Private Terrace Access
- Spa-Like En-Suite Bathroom
- Dual Vanities + Deep Soaking Tub
- Vast Walk-in Custom Closet
- Enclosed Wet Bar w/ Beverage Refrigerator
- Washer + Dryer
ADDITIONAL SPACES
Serenity is found in this home’s outdoor sanctuary, accessible from multiple points throughout. Covered terraces peer out into a sun-drenched yard surrounded by private fencing. Hobbyists will revel in a vast garage space grounded by heated slab with drainage, complete with custom storage and multiple charger stations.
- Serene Outdoor Terraces + Backyard
- Built-in Backyard Kitchenette w/ Gas Grill
- Private Fencing
- Expansive Garage w/ Custom Storage
- Multiple Charger Stations
- Heated Slab Flooring w/ Drainage
- Endless Storage Throughout
NEIGHBORHOOD
Belcaro is Denver’s urban luxury neighborhood. Consisting primarily of ranch-style dwellings with renowned landscaped lots, Belcaro is within minutes of Cherry Creek North, bike trails and shopping. One of the country’s most expensive properties anchors Belcaro.
