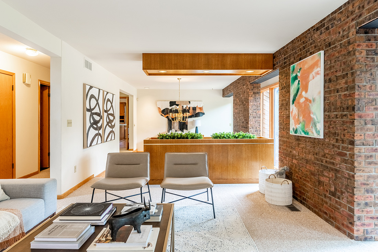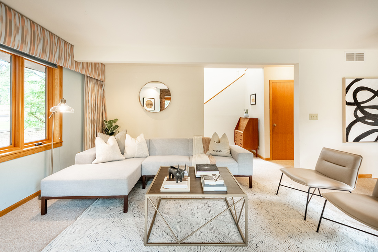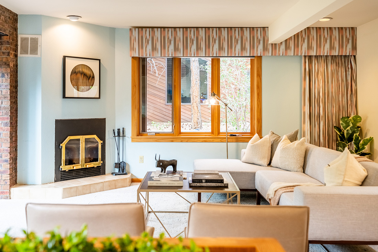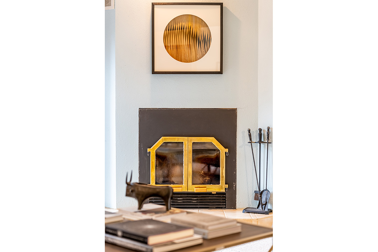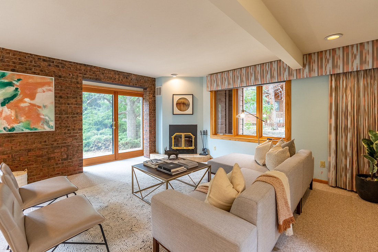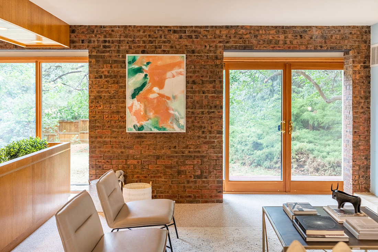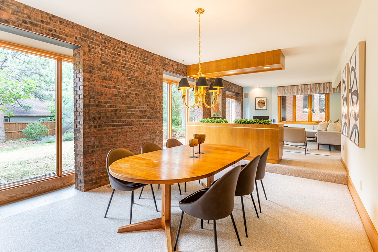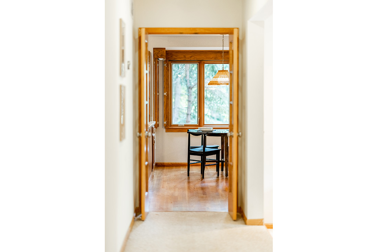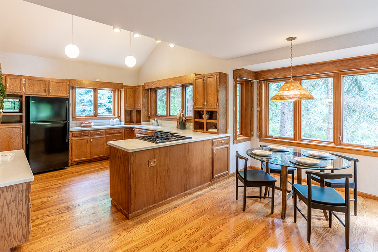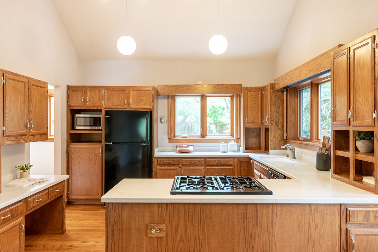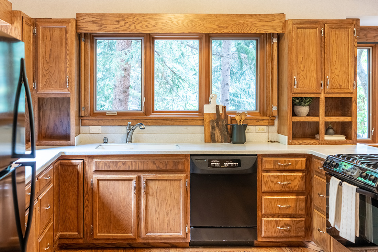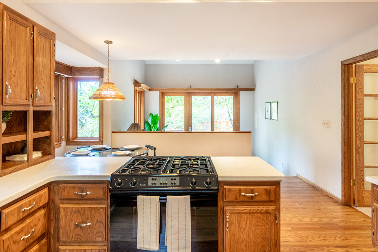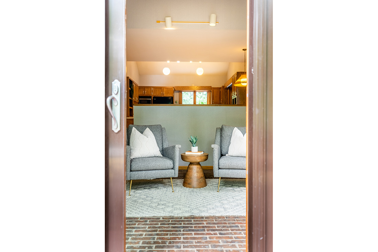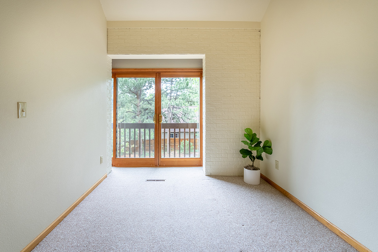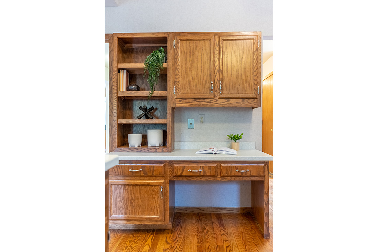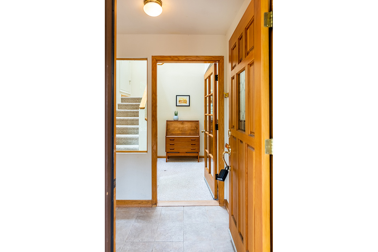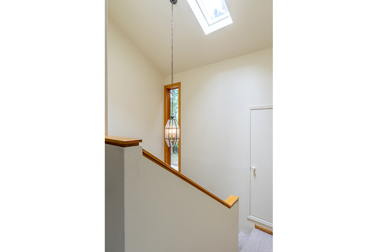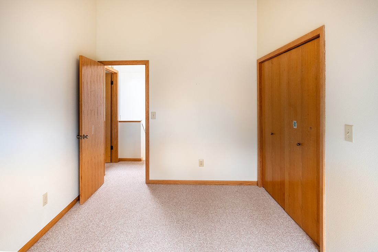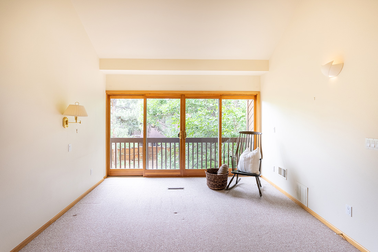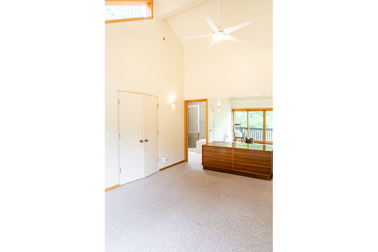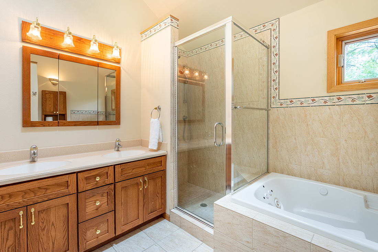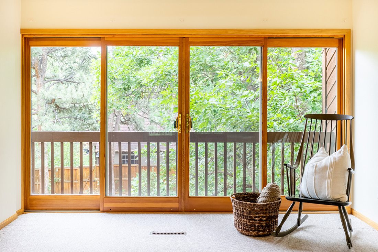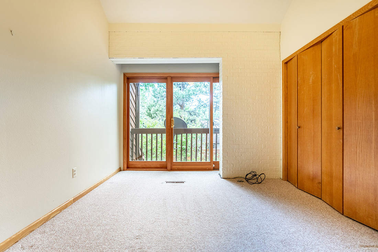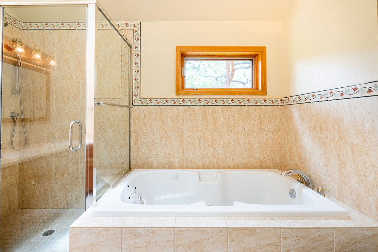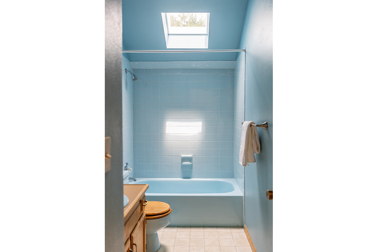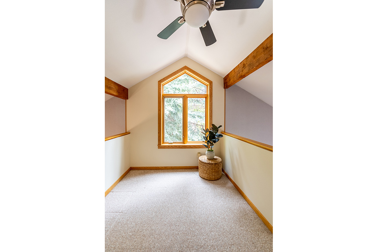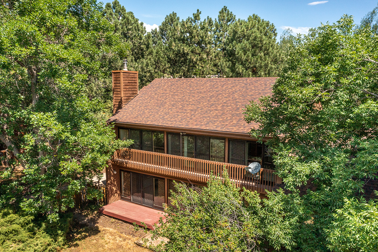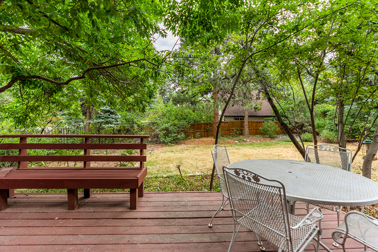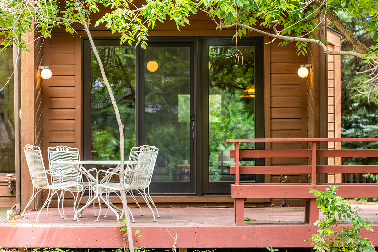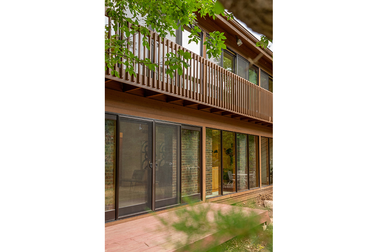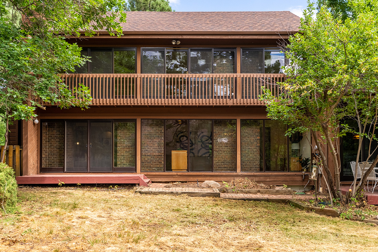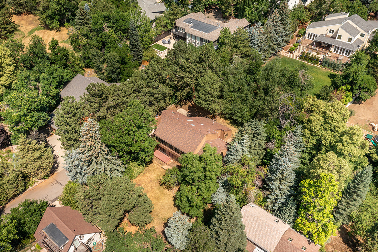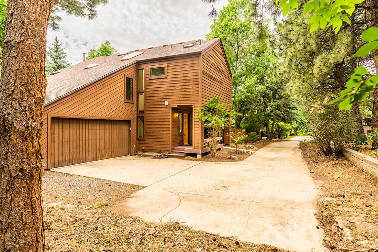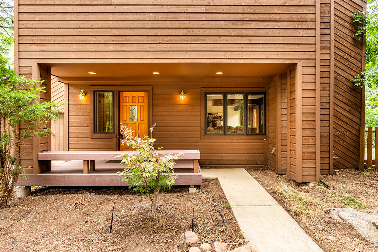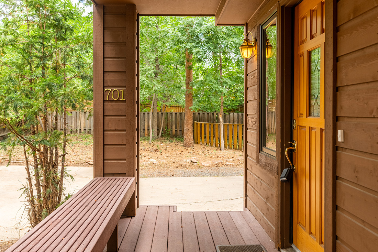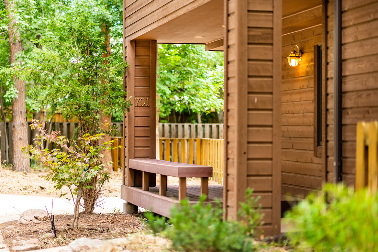701 KALMIA AVENUE | FOOTHILLS | OFF MARKET | 4 BEDROOMS | 3 BATHROOMS
SQFT ABOVE: 2,807 | LOT: 15,467 | PARKING: 2 CAR GARAGE
$2,750,000
A sensational sense of nostalgia rushes through this timeless Foothills residence. Poised on a .35-acre lot set back from the street in a desirable North Boulder locale, this home presents endless potential for a personalized dream home. Surrounded by mature trees, a serene, park-like setting inspires seamless indoor-outdoor connectivity with southern exposure and multiple decks and patios to enjoy the coveted Colorado climate. This home beams with possibilities to live in as-is, expand, remodel or redesign with a custom vision on an incredible, private lot on one of Boulder’s most desired streets.
NOTABLE DETAILS
- Timeless Foothills Residence
- Poised on a Private .35-Acre Lot
- Serene, Park-Like Setting with Indoor-Outdoor Connectivity
- Multiple Decks + Patios
- Mid-Century Modern Flair
- Spacious Living + Dining Area
- Exposed Brick + Stunning Fireplace
- Open Kitchen with Breakfast Nook
- Tranquil Primary Suite with Vaulted Ceilings + Deck Access
- Spacious + Versatile Bedrooms + Loft
- Ample Storage Throughout
- Opportunity For Personalization
LIVING + DINING AREA
A spacious living and dining area invokes mid-century modern flair with a cozy fireplace, exposed brick and vast sliding glass doors framing lush trees and the Boulder landscape. Imagine hosting at-home gatherings beneath the warm glow of a classic light fixture or curling up with a new book on crisp evenings. Recessed lighting combines with natural light from large windows to illuminate the space in sheer brightness.
- Cozy Fireplace
- Exposed Brick
- Sliding Glass Doors
- Classic Light Fixture
- Recessed Lighting
SPACIOUS KITCHEN
The layout flows easily into an open kitchen with a breakfast nook and vaulted ceilings. Generous cabinetry offers plenty of room for keeping cooking and baking essentials. Nearby, a flexible living area ideal for a private home office or fitness area opens to a sun-drenched deck — the perfect space to enjoy dining al fresco.
- Breakfast Nook
- Vaulted Ceilings
- Generous Cabinetry
- Flexible Living Area
- Sun-Drenched Deck
LUMINOUS UPPER LEVEL
Upstairs, a primary suite addition awaits with vaulted ceilings and private deck access through sliding glass doors. A serene bathroom features a glass-enclosed shower, large bathtub and double vanities. Three additional bedrooms offer flexible space for new residents’ needs. A versatile loft and an unfinished storage area complete the upper level.
- Vaulted Ceilings
- Private Deck Access
- Double Vanities
- Versatile Loft
- Storage Area
OUTDOOR SPACE
A spacious backyard offers endless possibilities for designing a coveted outdoor oasis. Enjoy relaxing and entertaining on a large deck gently shaded by mature trees. Beyond, an expansive lawn offers space for planting a vibrant garden or for pets to frolic.
- Design Potential
- Large Deck
- Mature Trees
- Spacious Lawn
- Space for a Garden
NEIGHBORHOOD
This property is situated in one of Boulder’s most coveted neighborhoods, set at the base of the Boulder foothills on a large, private lot with towering trees. Located just moments from some of the best trails in the area and Boulder’s incredible culinary and art scene, residents enjoy the vibrance of Pearl Street, the awe-inducing wonder of the Flatirons and every charming sight in between. Consistently ranked among the nation’s best places to live, Boulder is established as the quintessential locale for Colorado living.
