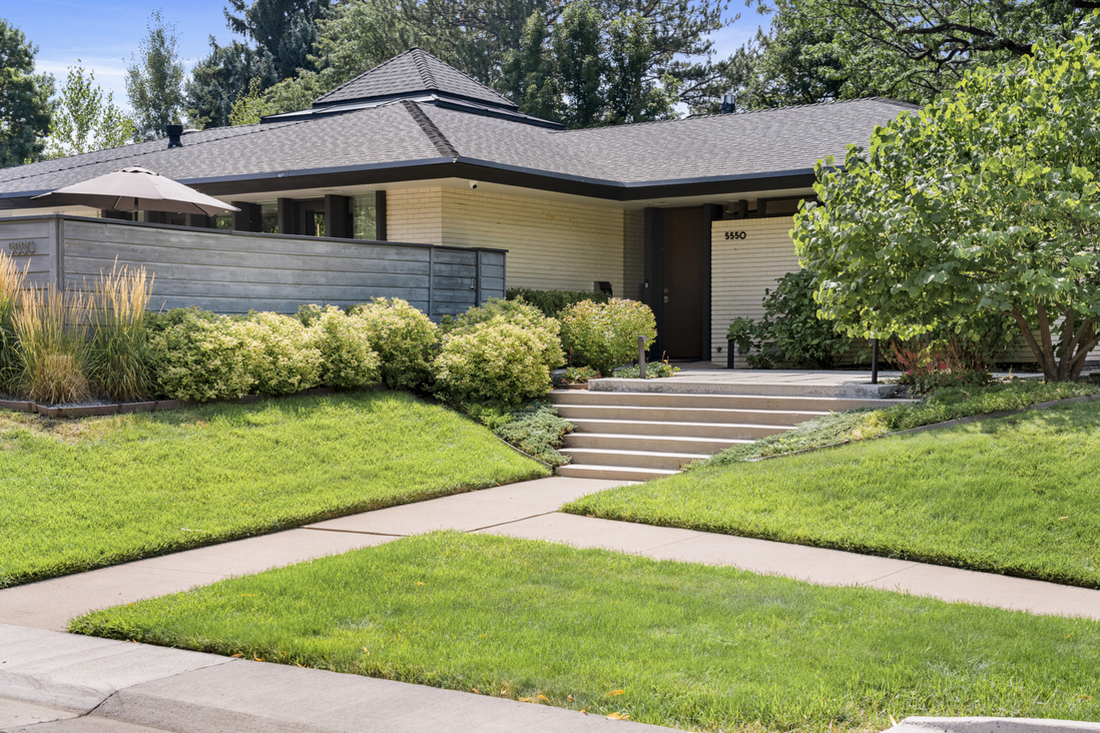5550 E LEHIGH AVENUE | CHERRY POINT | SOLD | 4 BED | 4 BATH
SQFT: 4,028 | LOT: 0.29 ACRES | PARKING: 2
An Outstanding Example of Pure Mid-Century Architectural Bliss. Positioned on a Quiet Corner in Cherry Point, Lehigh Captivates the Senses. Designed and Built by Nationally Acclaimed Architect Titian Papachristou, known for Creating Boulder’s Iconic Mid-Century Houses, and Collaborating with I. M. Pei to Design the National Center for Atmospheric Research, Papachristou later Joined Forces with Modernist Bauhaus Master, Marcel Breuer in New York. With a Nod to Streamlined Usonian and Japanese Architecture, Papachristou Designed Lehigh to Hug its Topography & allow the owner to immerse in the surrounding tranquility. The Gentle Slope of the Lot Created a Lower Garden Level. Building Materials of Brick, Wood and Glass Seamlessly Harmonize into a Perfect Design that Transitions the Outside In. Original Detail of Paneled and Brick Walls, Clerestory Windows and Brilliant Ceiling Design create a Magical Space. A recent renovation has modernized the space for today’s living – including radiant heat throughout, completely re-imagined kitchen with luxury appliances, a knock-out primary ensuite with private courtyard, 2 gas fireplaces, Control4 home automation for lighting, sound, security and video and snow melt in driveway. A truly special home is unveiled in Cherry Point – within 1/2 mile from famed Highland Canal and a quick bike ride to shopping and dining. Exceptional living and location!
- exquisite mid-century modern design
- harmony of brick, wood + glass building materials
- clerestory windows + unique ceiling design
- expansive kitchen with double islands
- over $45k in stunning wall coverings
- main-floor primary suite with terrace access
- finished basement with a rec room + sauna
- temperature-controlled wine storage
- sprawling backyard oasis with a large patio
- upgraded Control4 automation system
serene spaces
Escape to the curated comfort of a luxurious main-floor primary suite featuring a custom Closet Factory wardrobe and direct access to a private terrace. Serene relaxation awaits in a spa-like bathroom boasting a soaking tub, dual vanity and a large walk-in closet. A versatile main-floor office also serves as an en-suite guest bedroom. The finished basement resembles a garden level and is an entertainer’s dream, complete with two additional bedrooms, a spacious recreation room, a sauna and a temperature-controlled wine storage area. A sizable laundry room is an added amenity with extra storage options.
- custom Closet Factory wardrobe
- primary bedroom featuring a private terrace
- luxurious primary bathroom with a soaking tub + walk-in shower
- spacious lower-level recreation room
- temperature-controlled wine storage area
outdoor connectivity
Designed to gently hug its topography, the gentle slope of the lot creates a seamless transition between the indoor and outdoor spaces. Enjoy blissful outdoor relaxation in a sprawling backyard flaunting a large patio and a lush green lawn surrounded by picturesque landscaping. A heated two-car attached garage offers plentiful storage space for keeping gardening supplies and outdoor recreation equipment.
- sprawling backyard
- large patio
- picturesque landscaping
- heated two-car attached garage
neighborhood tapestry
Cherry Point is a charming Denver neighborhood known for its serene suburban atmosphere. Nestled in the heart of the city, Cherry Point offers residents a peaceful retreat with tree-lined streets lined with thoughtfully updated mid-century modern and ranch-style homes. A coveted location affords easy access to Cherry Creek Shopping District and the Denver Tech Center.
- serene suburban atmosphere
- peaceful tree-lined streets
- mid-century modern + ranch-style homes
- easy access to the Cherry Creek Shopping District
- proximity to the Denver Tech Center





















