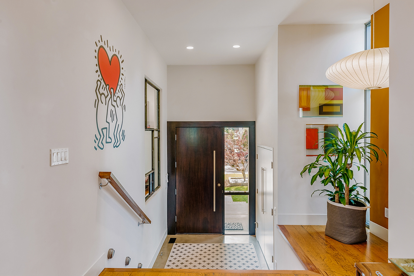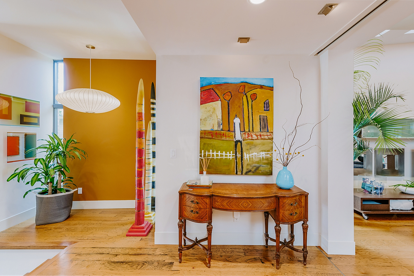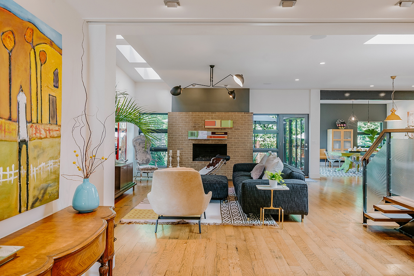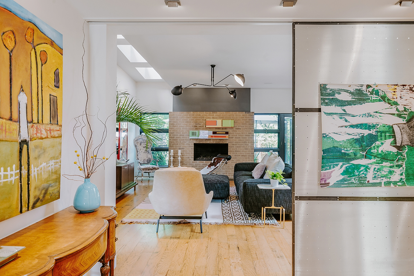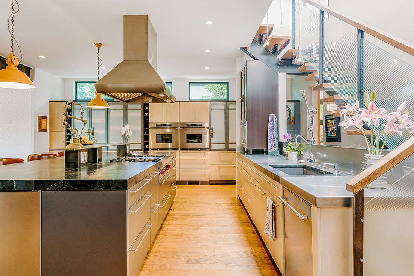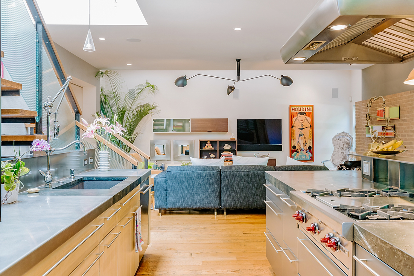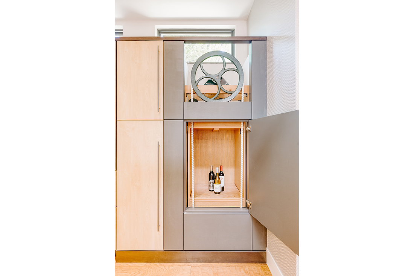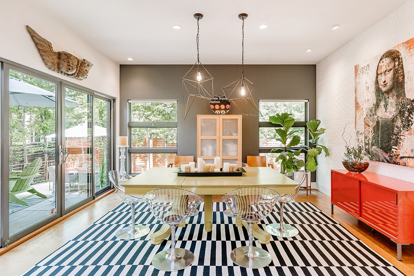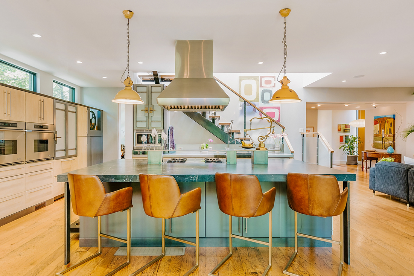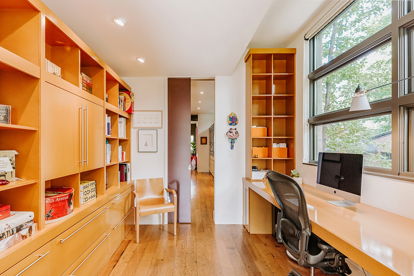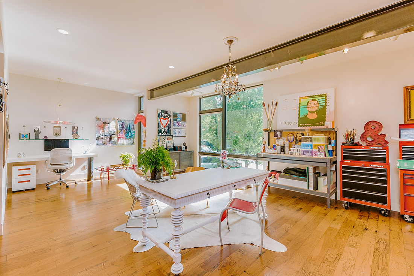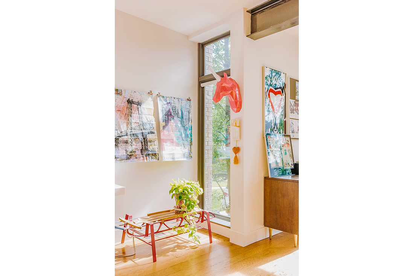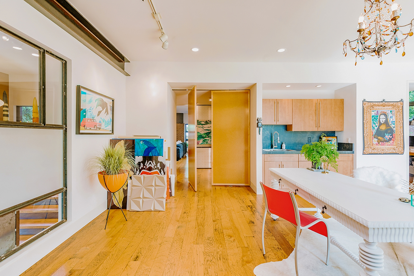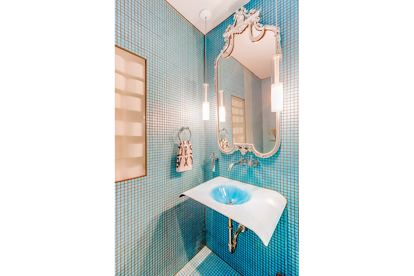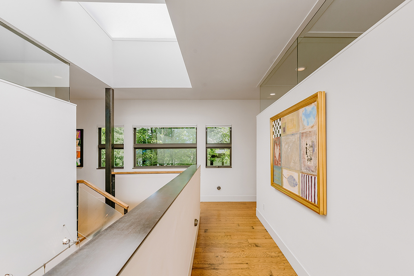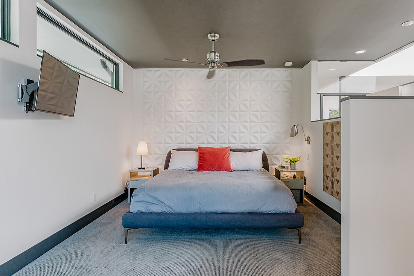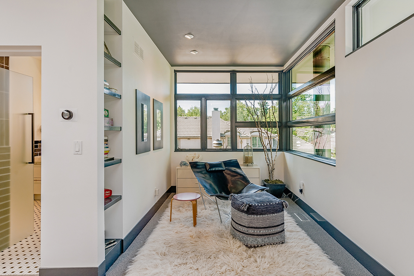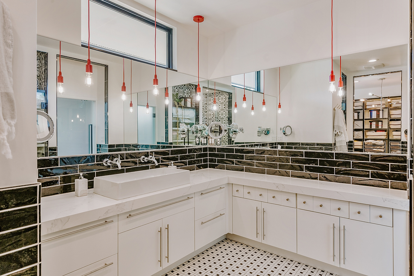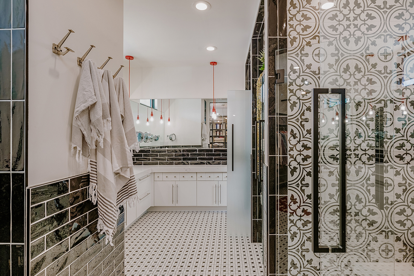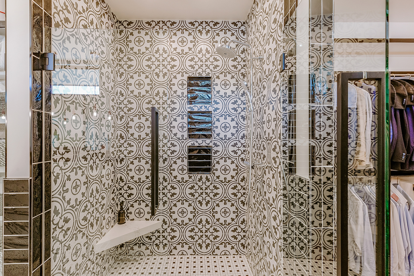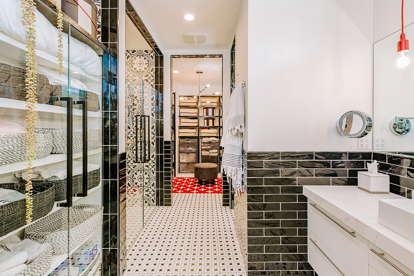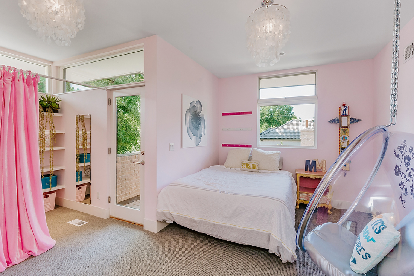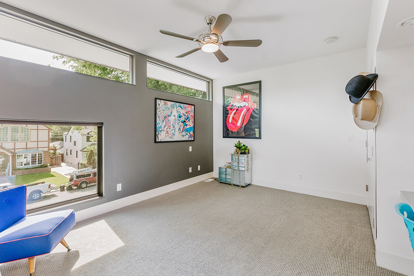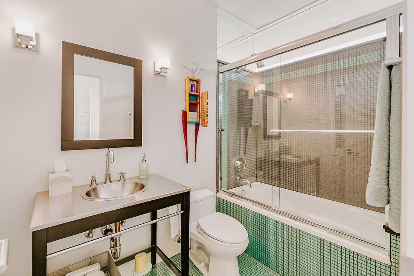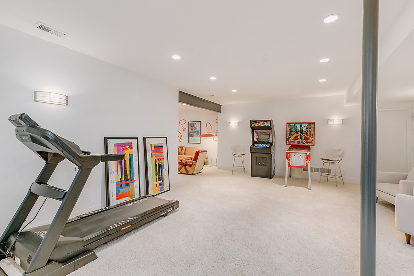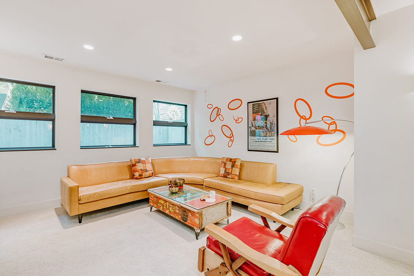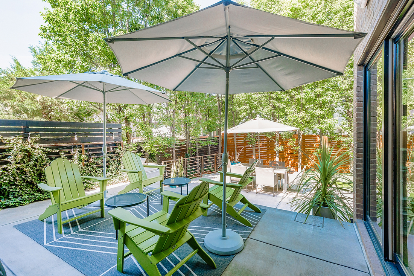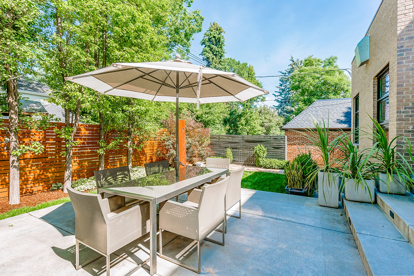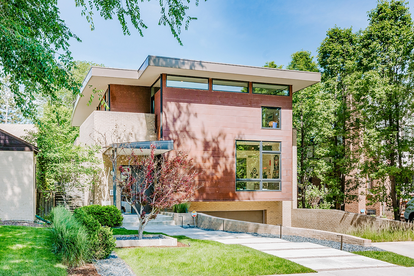
421 DEXTER STREET | HILLTOP | SOLD | 3 BEDROOMS + STUDIO | 5 BATHROOMS
SQFT ABOVE: 3,625 | BASEMENT: 1,444 | LOT: 6,250 | PARKING: 2 CAR ATTACHED GARAGE
A modern marvel in desirable Hilltop! From the moment you enter, you will know that this award-winning home was a loving collaboration between the architect, interior designer and fine artist. Published in multiple sources, this custom build designed by BOSS Architects incorporates Feng Shui principles for harmony and success. An open main floor plan makes for flexible living, with sliding doors to divide the living room, pivoting doors to the studio space and pocket doors to close off the study. Oversized windows and interior transom windows allow generous sunlight to flow through the house, with hidden skylights on the south side of the house. By incorporating Feng Shui principles for harmony and success, this residence is more than just a home — it’s a living, breathing work of art.
NOTABLE DETAILS
- New Build
- Modern Marvel
- Architectural Detail Throughout
- Open Floor Plan
- Oversized Windows + Natural Sunlight
- Sub-Zero + Wolf Appliances
- Leathered Granite
- Designer Master Suite w/ Walk-In Closet
- Balcony Off Secondary Bedroom
- Artist Studio
- Finished Basement w/ Full Bath
- Beautifully Landscaped Backyard
STUDIO SPACE
Creativity abounds in the front home studio. Spacious and bright, this studio is a space for residents to explore and curate their work. Tall voluminous ceilings accented by industrial steel beams allow grit and grace to breathe together, as natural light pours in through floor-to-ceiling windows. The open space encourages flexible use and is undoubtedly a highlight of this artistic home.
- Custom Interior Steel + Glass Window
- Tall Ceilings w/ Exposed Steel Beams
- Recessed Lighting + Track Lighting
- Floor-to-Ceiling Windows
- Wood Plank Floors
- Cabinet Built-Ins + Utility Sink
HOME OFFICE
Creativity meets its productive match in this main floor office. Floor-to-ceiling cabinet built-ins offer ample storage with minimalist design. Architectural windows with steel frames rest above the built-in desk area, perfect for personal or professional use with a sliding door for added privacy.
- Main Floor Office
- Floor-to-Ceiling Shelving + Cabinet Built-Ins
- Minimalist + Custom Design
- Natural Light + Recessed Lighting
- Pocket Door for Privacy
OPEN LIVING CONCEPT
This open floorplan has been reimagined to house the main components of this home – the living room, dining room and kitchen. A sliding metal door opens or closes to divide the main living area from the entryway. The living room is centered by a gas fireplace with floor-to-ceiling windows on either side, supplemented by natural light from hidden skylights above. Light carries over into this masterpiece kitchen, with top of the line appliances and a dumbwaiter system to bring packages up from the garage. Rounding out the space is the designer dining room, with lush views of the backyard through sliding glass doors and floor-to-ceiling windows. This heart of the home boasts unparalleled design and a comfortable atmosphere.
- Open + Customizable Floorplan
- Hidden Skylights on South Side
- 17” Skylight Over Central Staircase
- Sliding Metal Door Closes Off the Living Room
- Gas Fireplace w/ Brick Mantel
- Floor-to-Ceiling Windows
- Kitchen w/ Subzero + Wolff Appliances
- Large Kitchen Island w/ Leathered Granite
- Dumbwaiter System to Bring Packages Up from Garage
- Eclectic Blue Main Floor Powder Room
MASTER SUITE
Designer detail does not stop at the main floor. Ascend the floating stairs to the upstairs bedrooms, flush with light from the 17” skylight above. Perched proudly at the top of the stairs, this master suite is detailed by a white textured accent wall illuminated by natural light from interior and exterior transom windows. The bedroom extends to a nook perfect for a chic seating area, with tall windows and tasteful shelving built-ins. Adjacent to the seating area, this designer en-suite bathroom is a sight to behold, with bold black and white patterns, tiles, and playful red accent lighting over the extended wrap-around vanity. A walk-in closet at the rear of the bath is ready to fulfill your wardrobe goals.
- Interior + Exterior Transom Windows
- Chic Lounge Area w/ Shelving Built-Ins
- Designer En-Suite Master Bath
- Linen Closet w/ Glass Doors
- Spacious Walk-In Rain Shower
- Black Subway Tile Accents
- Large Vanity Area w/ Wall-to-Wall Mirrors
- Ample Bathroom Storage
- Generous Walk-In Closet
BASEMENT RETREAT
Downstairs, a finished basement offers over 1,000 sq ft of additional living space. Tall ceilings with recessed lighting keep this space bright and open and continues the modern and industrial theme throughout the home. This space can easily accommodate a 4th bedroom and is still gracious enough to have a rec room, workout space or entertainment den, this basement carries the open versatility of the rest of the home into this lower level.
- Spacious Finished Basement
- Tall Ceilings w/ Recessed Lighting
- Garden Level Windows
- Flexible + Open Floorplan
- Full Bathroom
- Optional Use as 4th Bedroom
OUTDOOR OASIS
Finally, the backyard of this home is a peaceful oasis. Sliding glass doors from the main level open up to two split-level patio areas – creating a space conducive to indoor-outdoor living. Tall fencing surrounds this outdoor escape, accented by beautiful landscaping and greenery. Complete with a new outdoor lighting system, this space is perfect for hosting or enjoying an intimate evening in the outdoors.
- Peaceful Backyard
- Beautiful Landscaping
- New Outdoor Lighting System
- Dual Split-Level Concrete Patios
- Lush Lawn Area
NEIGHBORHOOD
Denver’s best luxury urban neighborhoods, Hilltop, hosts incredible real estate – mid-century modern homes sprinkled amongst Tudors, Tuscans and mansions. Centrally located just steps from retail and restaurants in Cherry Creek North, Hilltop boasts parks, boulevards and curving tree-lined streets. It’s a quick commute to downtown, the Denver Tech Center and DIA. For some fresh air, walk or bike along the Cherry Creek bike path. Hilltop is a true please to explore, with architectural diversity at every turn.
