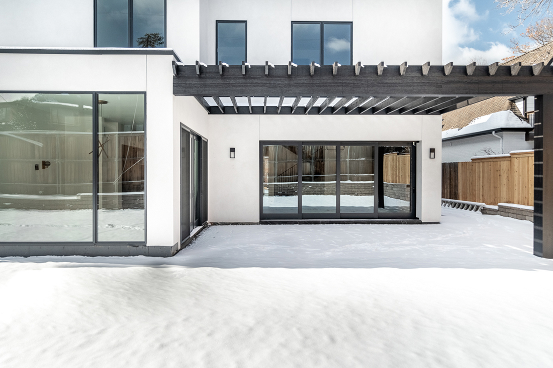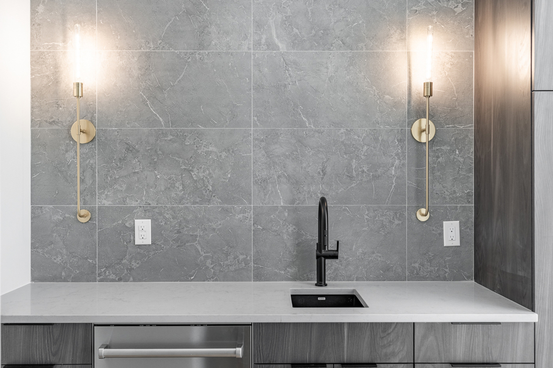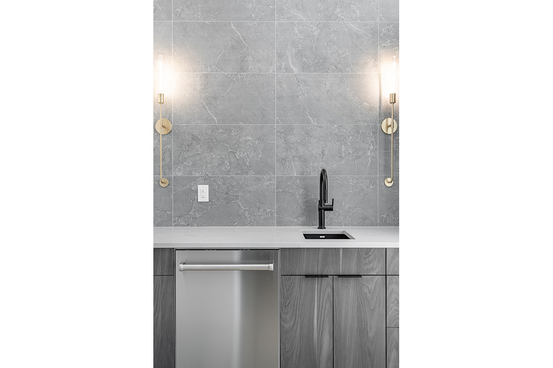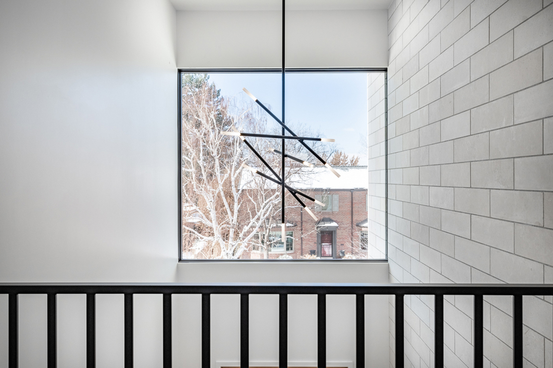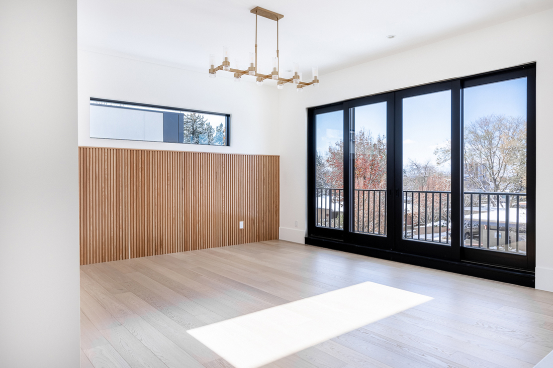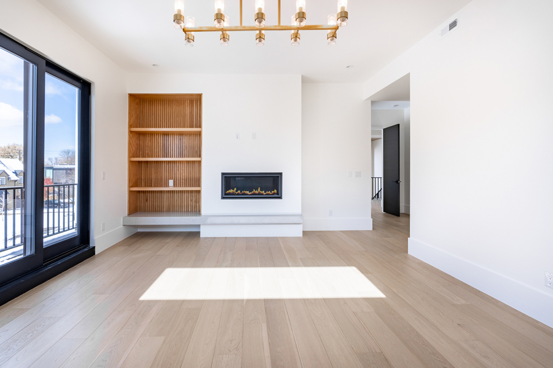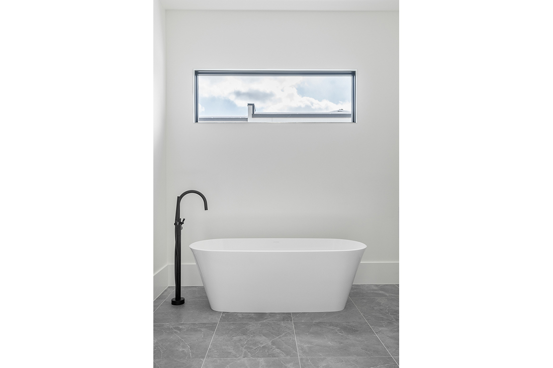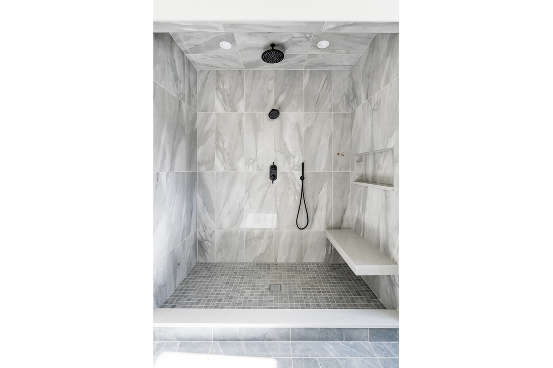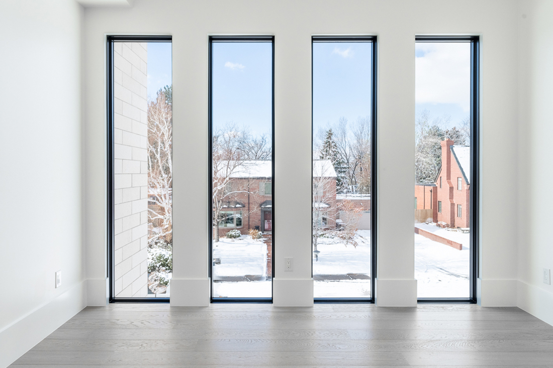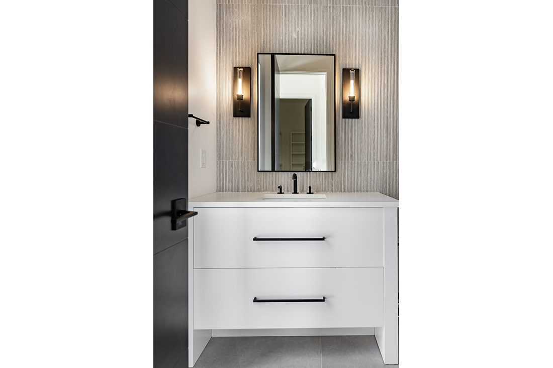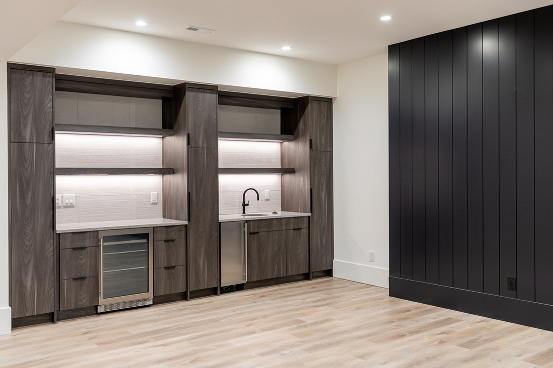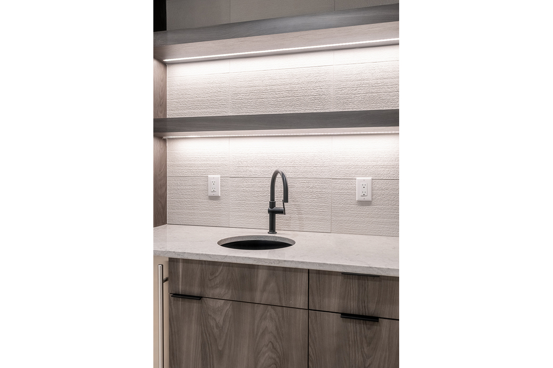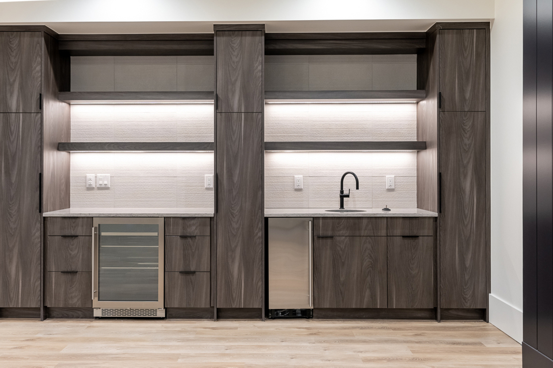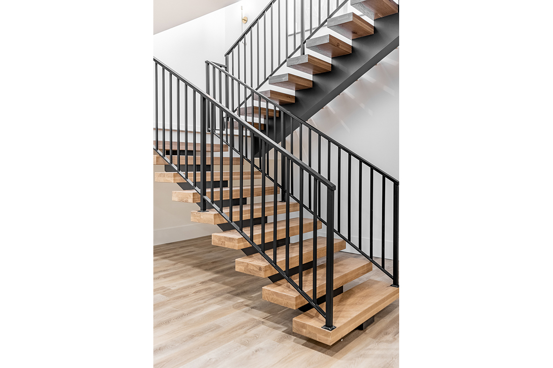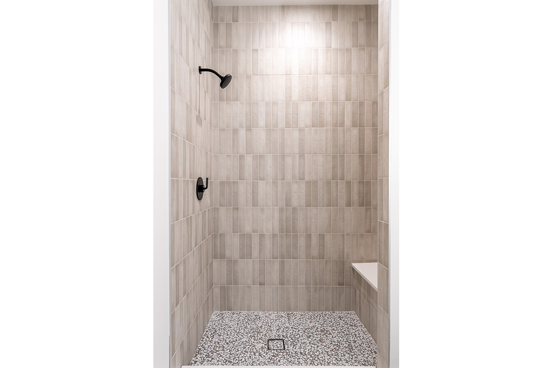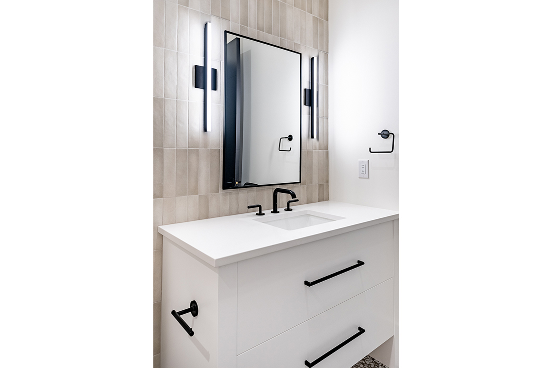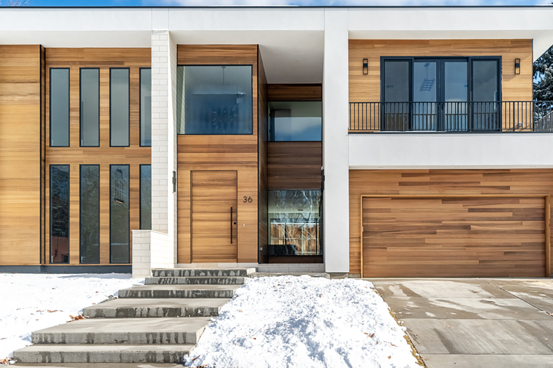
36 SOUTH ASH | HILLTOP | PENDING | 5 BED | 6 BATH
SQFT: 4,811 | BSMT: 1,580 | LOT: 9,380 | PARKING: 3 CAR TANDEM GARAGE
$4,500,000
Elevated design harmonizes with modern allure in this amazing new construction home. Poised on a quiet and desirable block in Hilltop, a warm and inviting palette of neutral materials leads you inward to an airy layout defined by soaring ceilings, oversized windows, and luxurious finishes. Residents revel in an expansive gourmet kitchen, sumptuous primary suite, luxurious lower level and more. Shaded by a pergola, a patio overlooks a vast backyard ideal for swimming pool.
NOTABLE DETAILS
- iconic hilltop residence
- luminous + airy open floorplan
- vast expanses of glass
- soaring ceilings
- main-floor office
- expansive gourmet kitchen with custom cabinetry + high-end appliances
- sumptuous primary suite with two walk-in closets, gas fireplace, Juliet balcony + lavish bathroom
- three additional upper-level en-suite bedrooms
- luxurious lower level with fitness space, rec room, wet bar + wine area
- opportune parcel of land
LIVING ROOM, DINING ROOM + OFFICE
A gas fireplace serves as the focal point of an expansive living room drenched in natural light from the operable walls of glass. Enjoy hosting elegant soirees in a dining room poised beneath the warm glow of a modern light fixture. A main-floor office displaying a glossy accent wall provides a private home workspace.
- Gas Fireplace
- Walls of Glass
- Modern Light Fixtures
- Glossy Accent Wall
CHEF’S KITCHEN
The home chef is inspired by a gourmet kitchen boasting custom cabinetry and high-end appliances. A vast center island adorned with sleek countertops affords endless prep space and modern fixtures promote stylish flair. Nearby, a large pantry offers plentiful storage while a bar with open shelving is an added convenience.
- Custom Cabinetry
- High-End Appliances
- Vast Center Island
- Large Pantry
- Bar with Open Shelving
SUMPTUOUS UPPER LEVEL
Retreat up the floating steel and wood staircase to a primary suite showcasing a gas fireplace and two walk-in closets. Experience ultimate luxury in a sumptuous bathroom flaunting a vast walk-in steam shower, soaking tub and radiant heat floors. Three additional en-suite bedrooms await on the upper level sharing a versatile lounge area.
- Gas Fireplace
- Two Walk-In Closets
- Walk-In Steam Shower
- Soaking Tub
- Lounge Area
FINISHED LOWER LEVEL
Delight in a finished lower level with a recreation room and a sleek wet bar. Imagine hosting movie and game nights in this versatile space complete with recessed lighting and built-in cabinetry. A bedroom suite affords privacy to guests while a gym space and wine area are added luxuries.
- Sleek Wet Bar
- Recessed Lighting
- Built-In Cabinetry
- Gym Space
- Wine Room
NEIGHBORHOOD
Named 2021’s Best Neighborhood by 5280 Magazine, Hilltop is Denver’s renowned luxury urban community. With a convenient location that’s close to iconic parks, DIA, Downtown and the Denver Tech Center, there is no better place to set down roots. Within the vicinity is Cherry Creek, an area known for its top-tier boutiques, restaurants and entertainment venues. High-end living is synonymous with this enviable locale.
