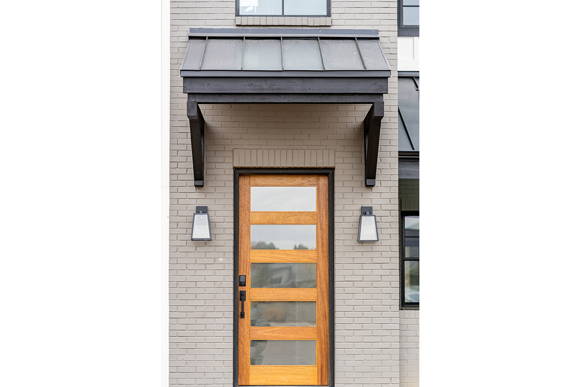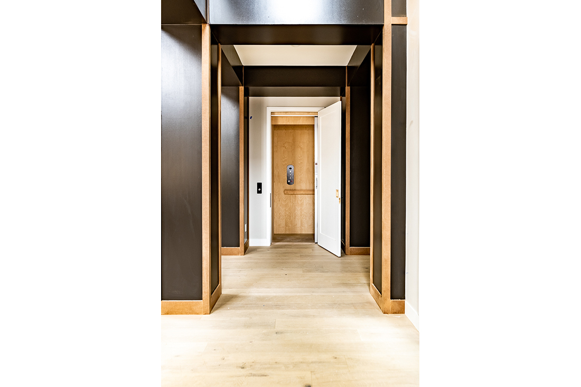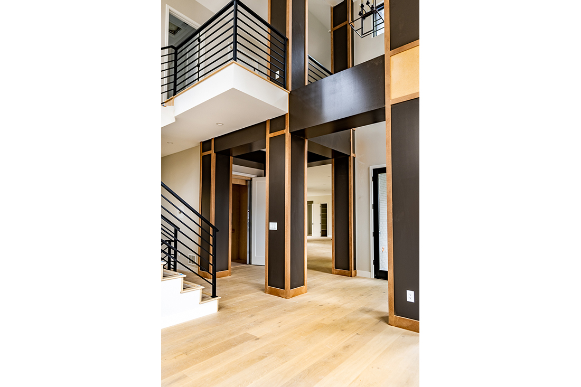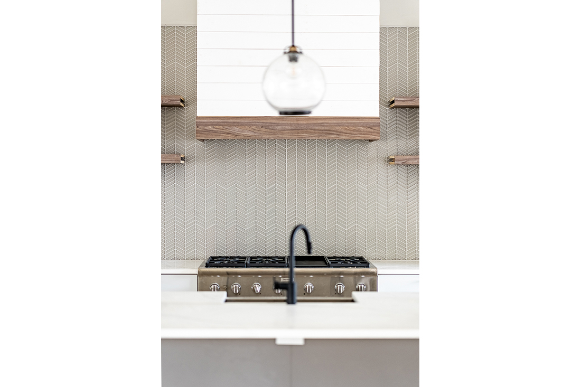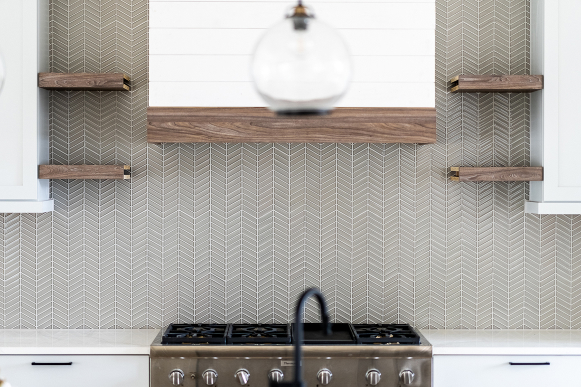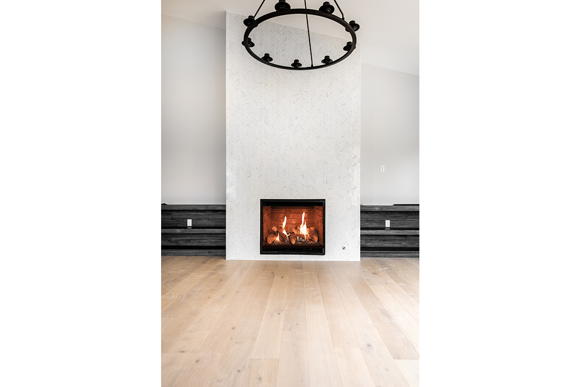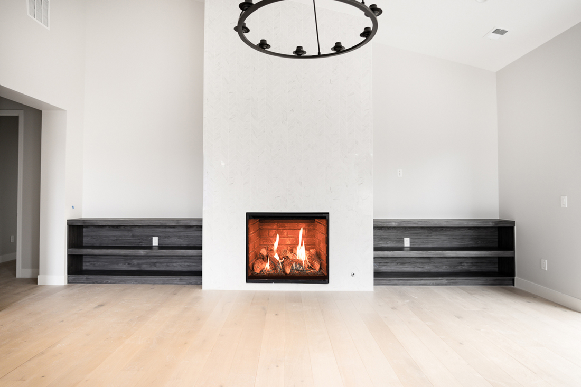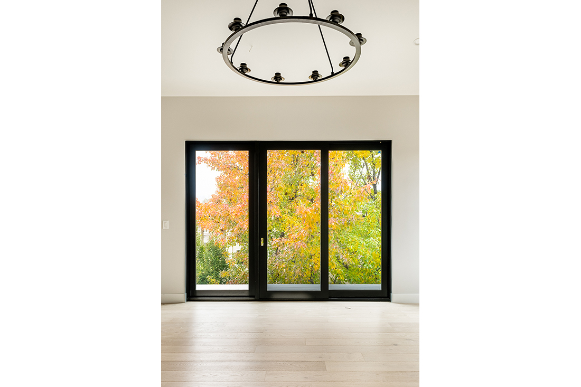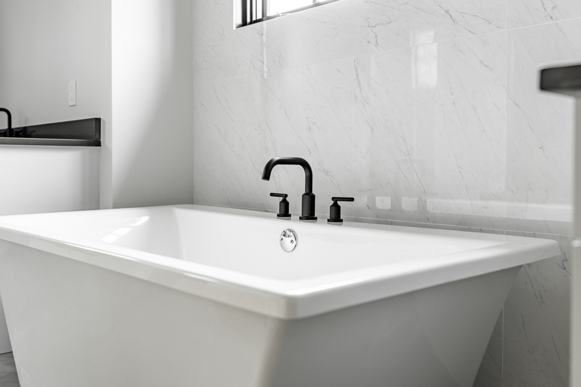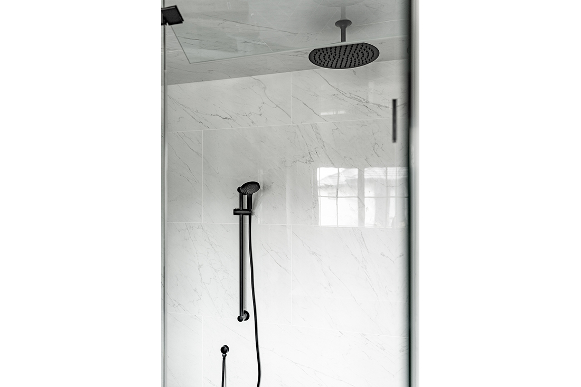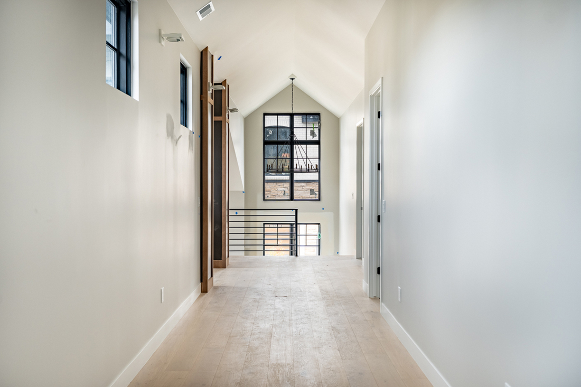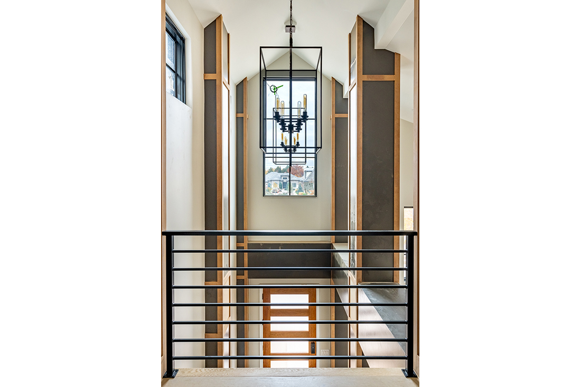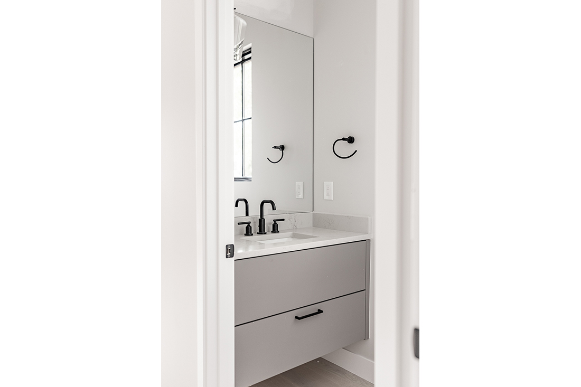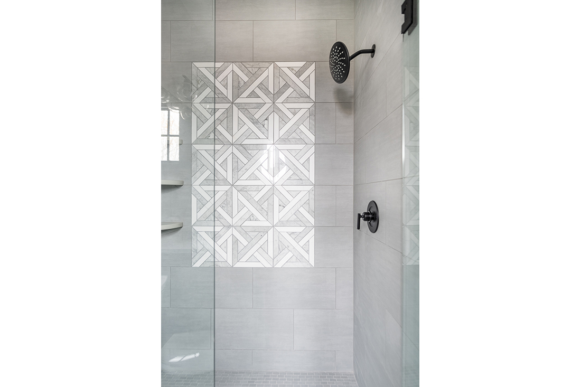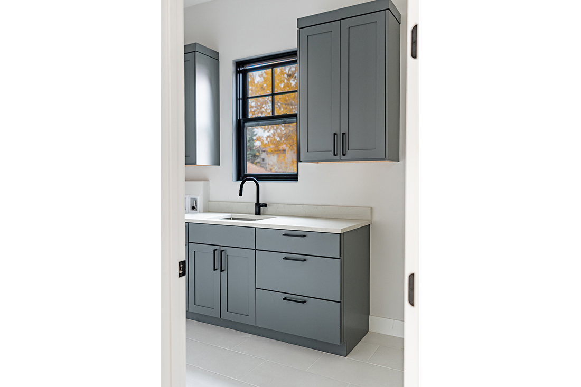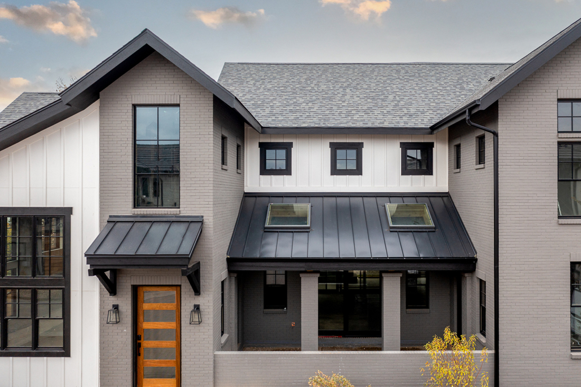
2821 EAST CEDAR AVENUE 13 | CHERRY CREEK | UNDER CONTRACT | 6 BED | 7 BATH
SQFT: 5,099 | BSMT:1,927 | LOT: 7,524 | PARKING: 3 CAR TANDEM GARAGE
$4,375,000
Artistic reverie envelops the entirety of this newly built masterpiece. Poised within the gated Cedar Lane community in Cherry Creek, a mix of sleek exterior materials and a covered front courtyard commingle to craft a design forward home. Dramatic walls of windows draw in generous natural light as towering ceilings create airy ambiance throughout. Residents luxuriate in seamless indoor-outdoor connectivity to a patio with a fireplace and built-in grill. Generous storage is discovered in a mudroom adjoined to an oversized three-car garage. This home includes the added convenience of an elevator to all floors and is pre-wired for lighting, music and more. While nestled away in a small community of homes, Cedar Lane is located just moments away from all the shopping, restaurants, nightlife, and amenities Cherry Creek has to offer.
NOTABLE DETAILS
- Artful New Build
- Poised in the Gated Cedar Lane Community in Cherry Creek
- Dramatic Walls of Windows
- Towering Ceilings
- Floor-to-Ceiling Fireplaces
- Contemporary Lighting
- Home Office + Mudroom
- Outdoor Connectivity to Patio + Fireplace & Courtyard via Sliding Doors
- Gourmet Kitchen with Breakfast Nook + Pantry
- Sumptuous Primary Suite with a Gas Fireplace, Juliet Balcony, Dual Walk-In Closets + Lavish Bathroom
- Finished Lower Level with Rec Room
- Pre-Wired for Lighting, Music + More
LIVING AREA + OUTDOOR SPACES
A floor-to-ceiling fireplace anchors a living area with custom built-in shelving which surrounds either side of the fireplace offering space for displaying fine décor or a cherished book collection. Vast sliding glass doors on either side open to a cozy front courtyard and to a back patio with an outdoor fireplace, built-in grill + backyard.
- Floor-to-Ceiling Fireplace
- Built-In Shelving
- Sliding Glass Doors
- Outdoor Fireplace
KITCHEN + DINING ROOM + OFFICE
Entertainers delight in an open gourmet kitchen, breakfast nook and dining room fit for at-home soirees. Sleek custom cabinetry with modern hardware is complemented by high-end appliances crafting a chic and functional workspace for the home chef. Open shelving set against a chevron tiled backsplash offers stylish display storage. A main-level home office and two guest powder bathrooms are added conveniences.
- Breakfast Nook
- Sleek Cabinetry
- High-End Appliances
- Chevron Tiled Backsplash
- Main-Level Home Office
GRACIOUS BEDROOMS
Retreat upstairs to a sumptuous primary suite showcasing a Juliet balcony and dream dual walk-in closets ready for customization. Imagine crisp evenings spent relaxing around the warm glow of a gas fireplace. A spa-like bathroom inspires tranquility with a freestanding soaking tub and a glass-enclosed walk-in shower. Three additional spacious en-suite bedrooms add to the grandeur of the second floor including a proper laundry room + elevator access.
- Juliet Balcony
- Dual Walk-In Closets
- Gas Fireplace Soaking Tub
- Walk-In Shower
- Second Floor Laundry
FINISHED LOWER LEVEL
Downstairs, a finished lower level flaunts versatile living space with an expansive recreation room. Nearby, a sleek wet bar with built-in cabinetry serves as the perfect addition to any home gathering. Two additional bedrooms complete the lower-level with a full bathroom – ready to impress any guest.
- Versatile Living Space
- Recreation Room
- Sleek Wet Bar
- Built-In Cabinetry
- Additional Bedrooms + Full Bathroom
NEIGHBORHOOD
Perhaps the most coveted neighborhood of Denver, Cherry Creek is home to the city’s most treasured art galleries, fine dining establishments and high-end shops. However, this locale is not just glitz and glamor — access to nature is a breeze on the Cherry Creek Trail. An easy commute to downtown, the Denver Tech Center and DIA make Cherry Creek North one of Denver’s most desirable neighborhoods.
