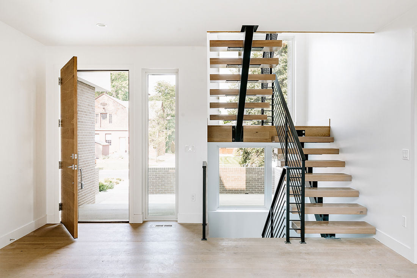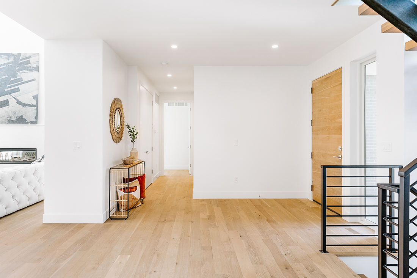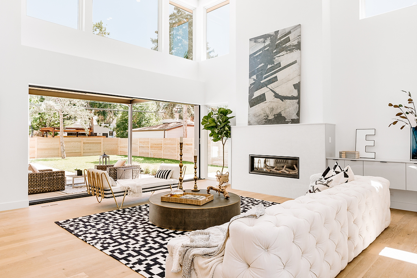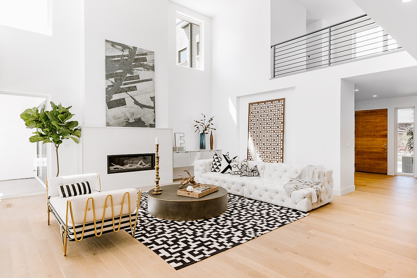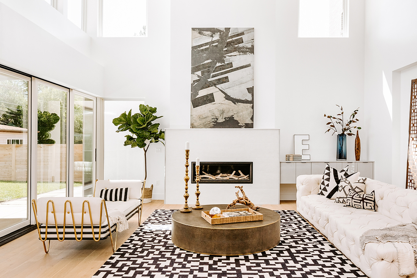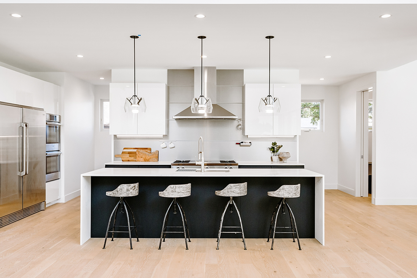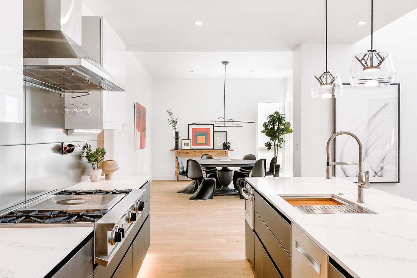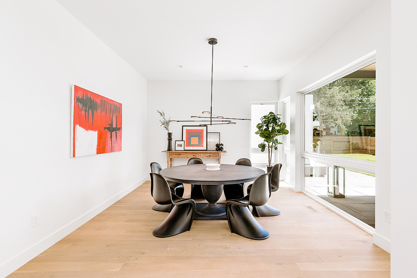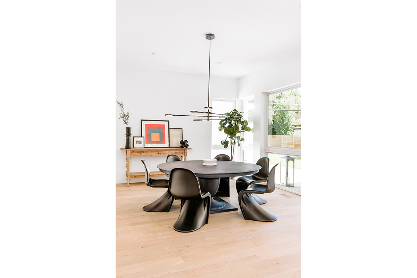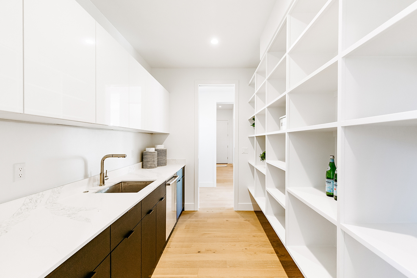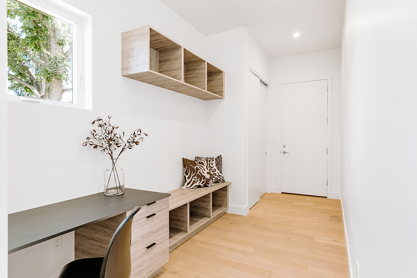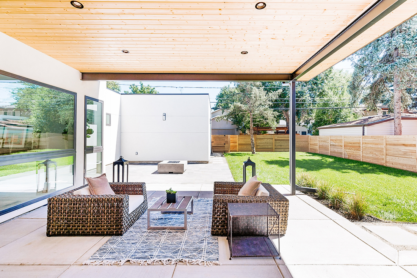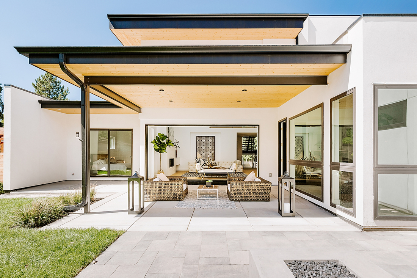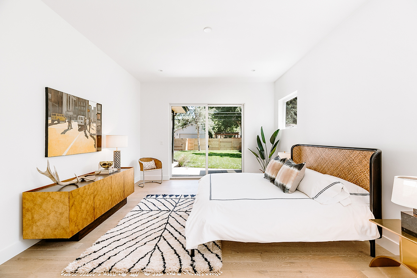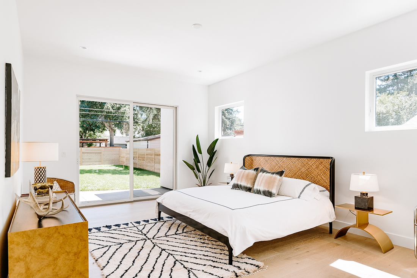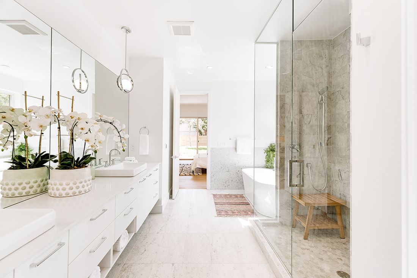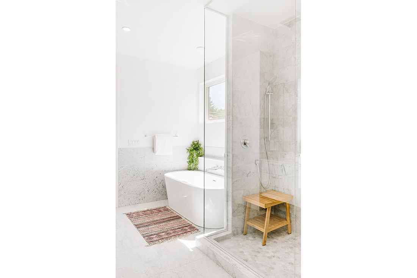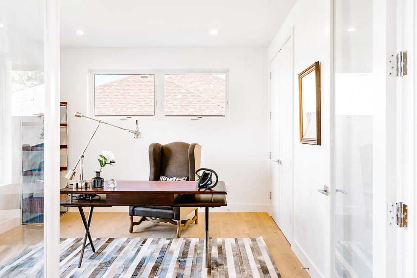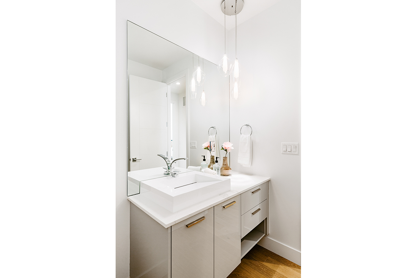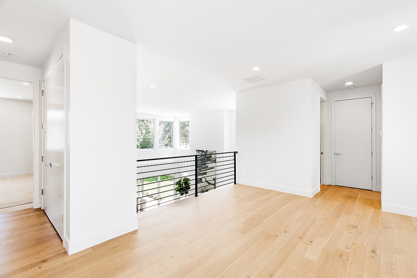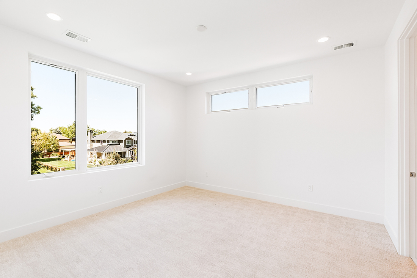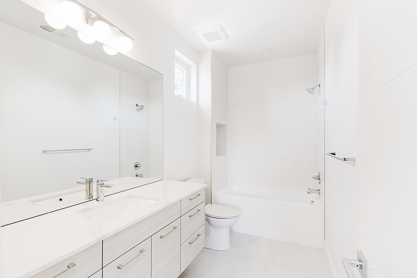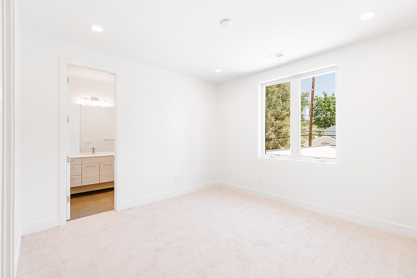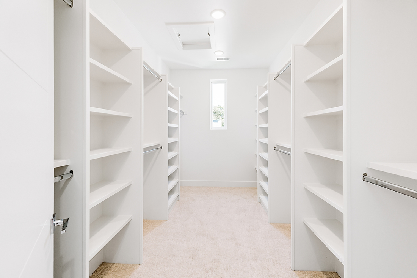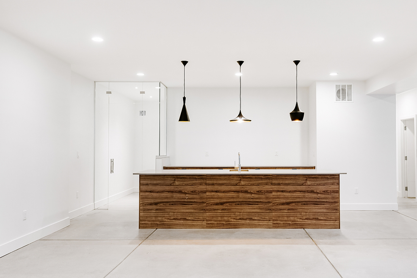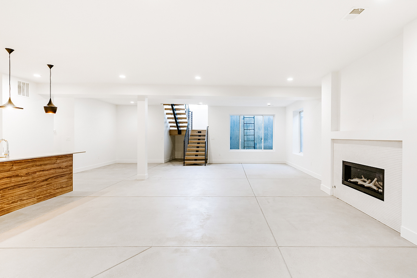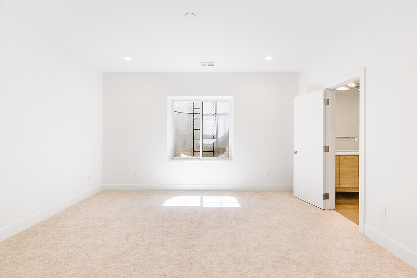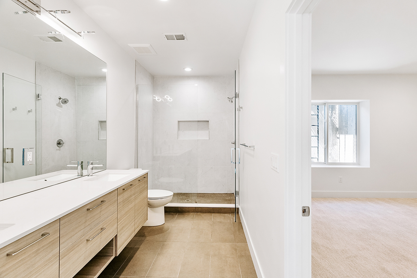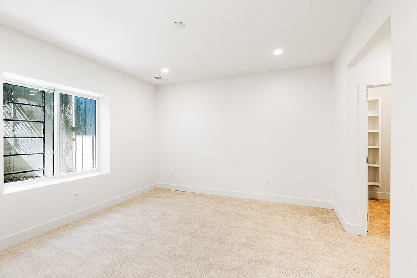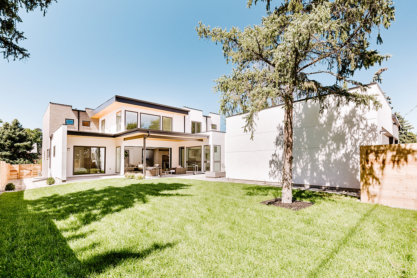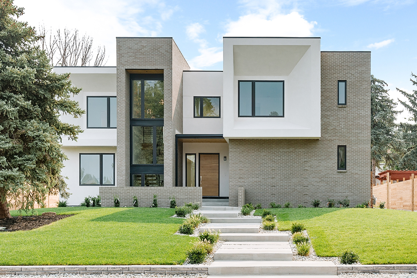
2136 SOUTH MADISON STREET | OBSERVATORY PARK | SOLD | 6 BEDROOMS | 7 BATHROOMS
SQFT ABOVE: 4,218 | BASEMENT: 2,724 | LOT: 11,300 | PARKING: 4 CAR ATTACHED GARAGE
Unwrap a fresh perspective of immaculate modernism within this newly built six bedroom, 7 bathroom Observatory Park dwelling. Clean geometry prevails upon the home’s façade — a motif that carries forth into the interior’s stately master suite, enchanting living area, shimmering designer kitchen and a lower level fit for Denver’s most exclusive soirees.
Sliding glass doors allow access to a vast outdoor sanctuary characterized by a chic covered patio area and firepit. An open staircase outlined by matte black railings reaches upwards through the entryway into the home’s second level encompassing an additional enclave of bedrooms and bathrooms. Designer elements are anchored by an airy concept and ideal locale throughout this luxurious Observatory Park home.
NOTABLE DETAILS
- New Build
- Illuminated Natural Light
- Designer Lighting + Fixtures
- Sleek Gas Fireplace In The Two-Story Living Room
- Main Floor Home Office
- High-End Appliances
- Caterer’s Pantry w/ Dishwasher
- Main Floor Master w/ Spa-Like Bath, Walk-In Closet + Patio
- Mudroom w/ Built-Ins + Storage
- Main + Second Floor Laundry
- Finished Basement w/ Kitchenette, Gas Fireplace + Wine Room
- Quarter Acre Lot
- Backyard w/ Firepit + Patio
ENCHANTING LIVING
The open, two-story living area promotes a masterful use of negative space in its towering ceilings, neutral color palette and light-drenching picture windows. A sleek gas fireplace commands attention with a warmth that seeps into the hardwood flooring throughout. A fully pocketed multi-slide glass door affords access to a vast outdoor sanctuary brimming with verdant extravagance. A nearby office beckons peaceful inspiration through ample natural light and quiet reprieve.
- Soaring 2-Story Living Area
- Cascades Of Natural Light Through Picture Windows
- Backyard Access Through A Fully Pocketed Multi-Slide Glass Door.
- Sleek Gas Fire Feature
- Hardwood Flooring Throughout
- Separate Office Space Flooded w/ Light
KITCHEN + DINING
Ample natural light shimmers upon a gourmet kitchen defined by high-end appliances, a generous caterer’s pantry with endless storage capabilities and seductive designer finishes. Sleek light fixtures illuminate a waterfall kitchen island with bar seating — providing a captivating stage for culinary creativity. The adjacent dining room flaunts an enchanting chandelier and unencumbered views into the opulent backyard.
- Gourmet Kitchen w/ High-End Stainless Steel Appliances
- Immense Caterer’s Pantry w/ Dishwasher + Generous Storage
- Designer Light Fixtures + Sleek Hardware
- Adjacent Dining Space w/ Captivating Chandelier
MASTER ESCAPE
A first-floor master suite delights in luxurious comfort. Linear dimension exudes a refreshing simplicity, while sliding glass doors create a living art piece with private patio access. A haven of spa-like allure unravels within the five-piece en-suite bathroom. Luscious tile blankets the floor and walk-in shower, as a deep soaking tub stands sentry beneath a warming picture window. Generous swaths of drawers and a massive walk-in closet provide ample storage throughout.
- Convenient First-Floor Location
- Private Patio Access Through Sliding Glass Doors
- Clean, Refreshing Design
- En-Suite 5-Piece Bathroom
- Designer Tile + Hardware
- Deep Soaking Tub
- Double Vanities w/ Generous Storage
- Vast Walk-In Closet
UPSTAIRS LUXURY
Follow the open staircase upwards into a spacious loft overlooking the sparkling living space below. Recessed lighting and streams of windows brighten this space, connecting the upstairs bedrooms and bathrooms with lustrous illumination. The clean, linear motif of the master suite flows into the second-level bedrooms, each boasting an en-suite bathroom and picture windows. Ample cabinetry and modern tile flooring define a pristine laundry room conveniently located within this enclave of bedrooms.
- Spacious Loft Overlooking The Living Space
- Recessed + Natural Lighting
- Hardwood Floors Throughout
- Pristine Laundry Room
LOWER LEVEL LIVING
Concrete floors anchor an extensive lower living space that serves as an entertainer’s dream. The warmth of a gas fireplace mirrors a stylish kitchenette illuminated by contemporary light fixtures. Amplified by a nearby custom wine room, the wood-clad bar beckons long nights of indulgent soirees. As the nights come to a close, the adjacent en-suite guest bedrooms invite restful comfort.
- Expansive Lower Level
- Gas Fireplace + Kitchenette
- Custom Wine Room
- En-Suite Guest Bedrooms
- Sparkling Bar Area
- Concrete Floors
OUTDOOR OASIS
Tongue and groove ceilings adorned with recessed lighting expand above a covered concrete patio. Overlooking a verdant and vast backyard, the patio extends outward towards a built-in gas fire feature. The organic structure of meticulously maintained landscaping juxtaposes the home’s linear motif with demure elegance. Adjacent to the enchanting outdoor sanctuary sits an oversized four-car garage teeming with ample storage space for vehicles, at-home projects and décor.
- Quarter Acre Lot w/ Verdant Landscaping
- Lush + Spacious Backyard
- Access Via The Master Suite + Living Area
- Covered Concrete Patio w/ Tongue And Groove Ceilings
- Native Plant Life + Private Fencing
- Built-In Firepit
- Oversized 4-Car Garage
NEIGHBORHOOD
Observatory Park is a desirable neighborhood south of Denver with outdoor and entertainment amenities at your fingertips. The prime location is encircled by Evans Avenue to the north, Yale Avenue to the south, Colorado Boulevard to the east and University Boulevard to the west.
