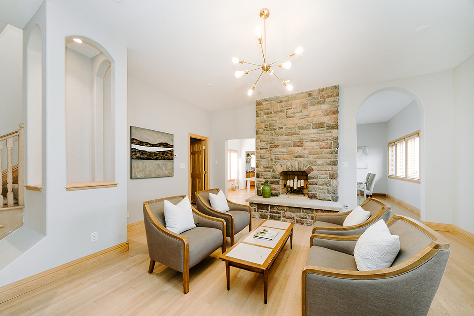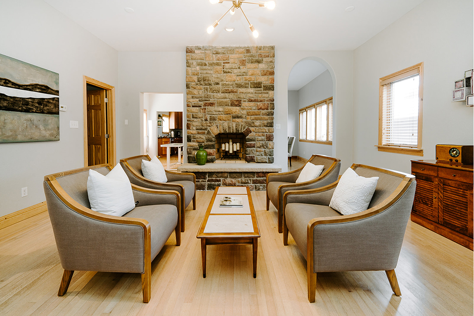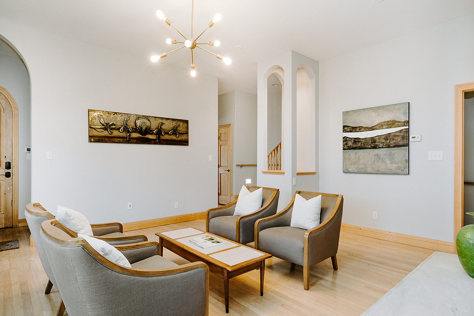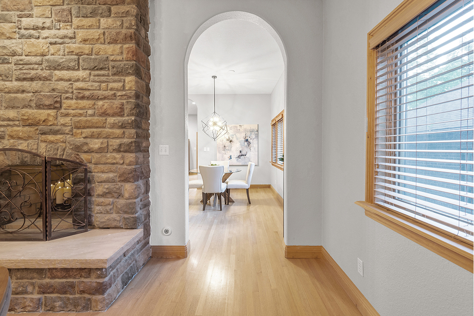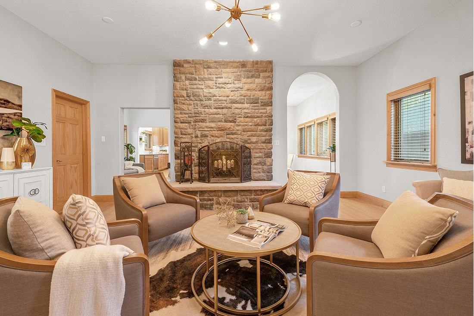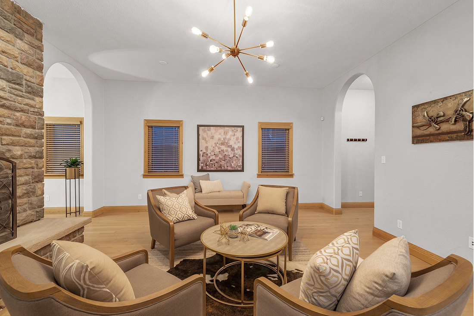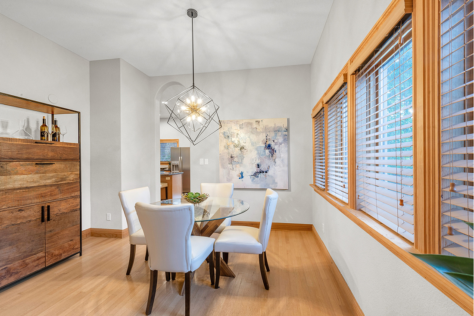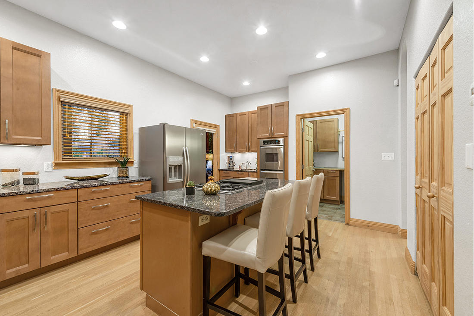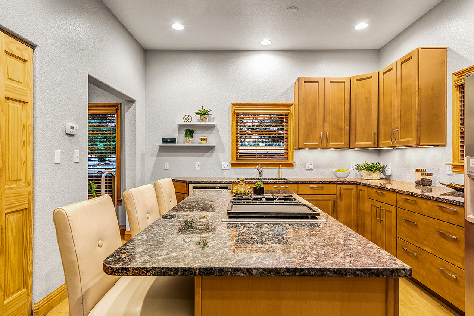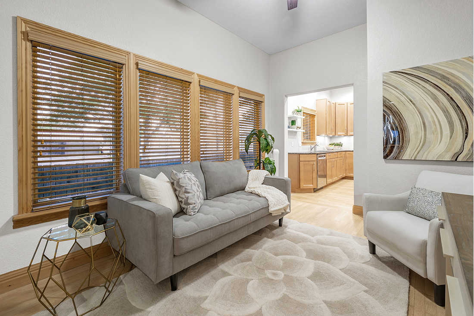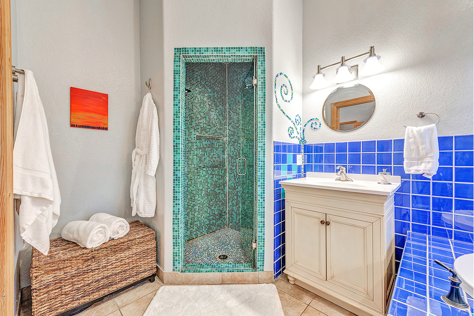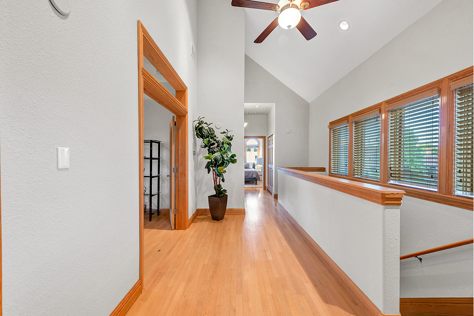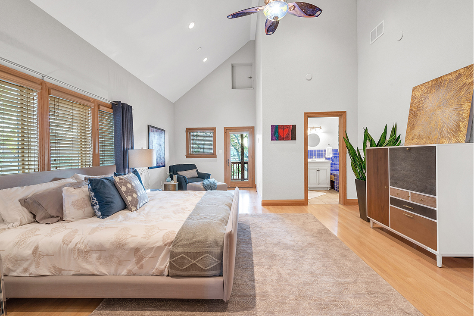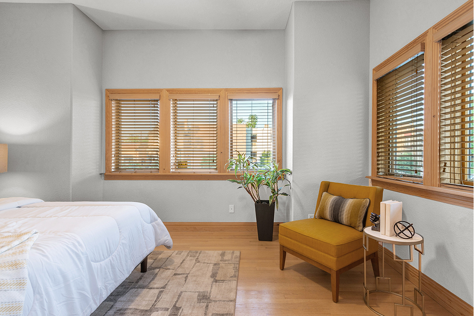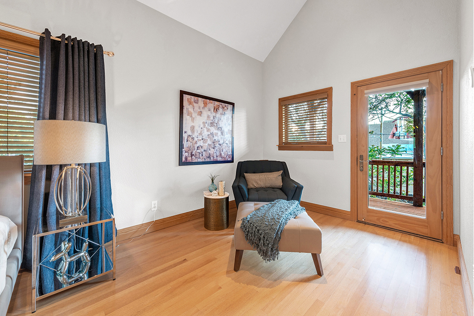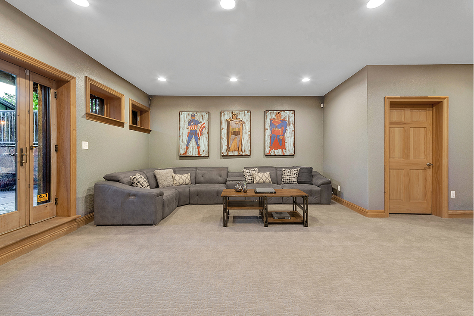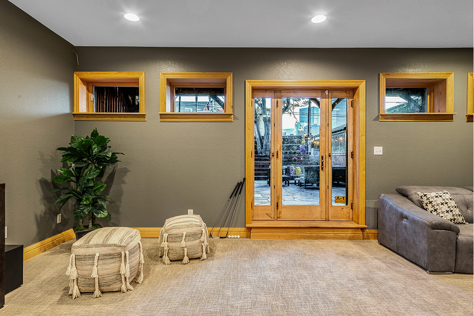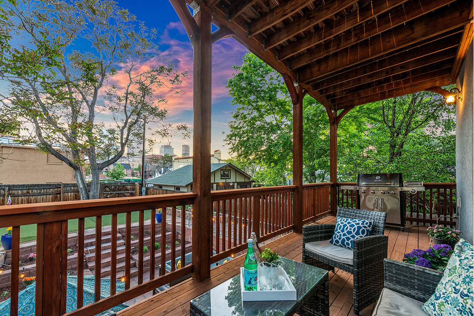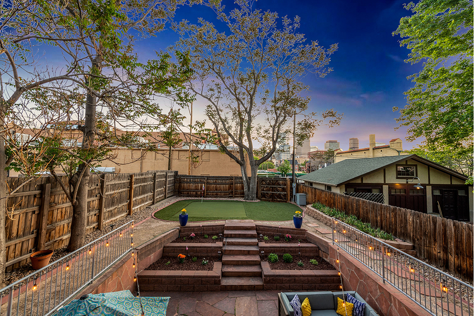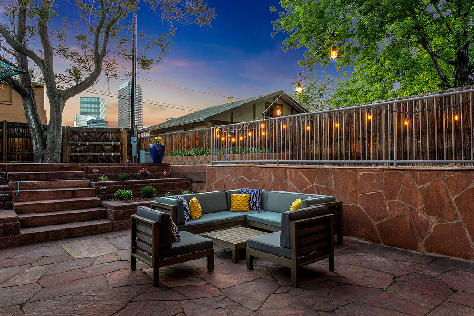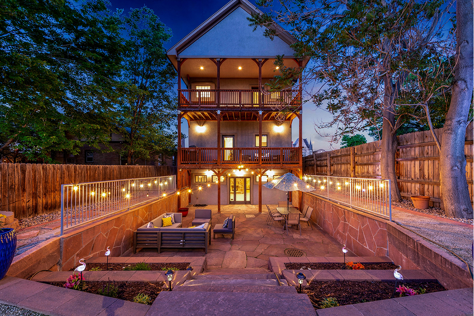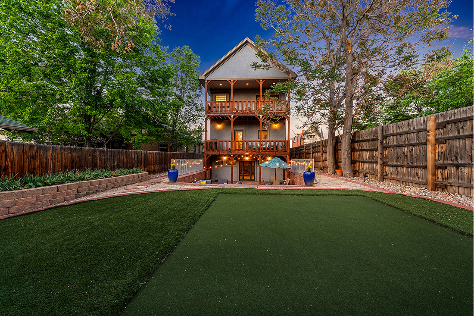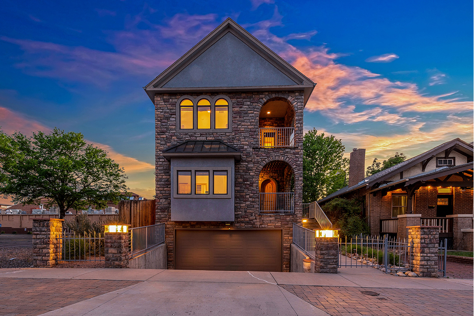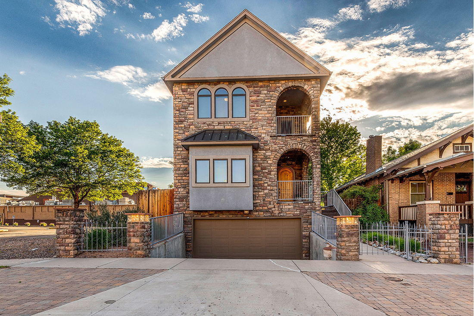
1547 NORTH EMERSON STREET | CAPITOL HILL | SOLD | 4 BEDROOMS | 4 BATHROOMS
SQFT ABOVE: 2,788 | BASEMENT: 774 | LOT: 5,420 | PARKING: 3 CAR ATTACHED GARAGE
$1,118,000
A resplendent retreat is artfully revealed in this rustic contemporary Capitol Hill home. Sophisticated interiors invite you into the spacious and easily-flowing floorplan adorned with hardwood floors and stone accents. Seamless indoor-outdoor connectivity is achieved through multiple decks and an expansive terrace space perfect for relaxing and entertaining outdoors.
NOTABLE DETAILS
- Sophisticated Exteriors
- Spacious + Flowing Floorplan
- Luminous Light Throughout
- Handsome Hardwood Floors
- Rustic Stone Accents
- Eat-In + Expansive Kitchen
- Oversized Primary Suite with Vaulted Ceilings + Stunning City Views
- Finished Lower Level Leads to Vast Outdoor Terrace Ideal for Entertaining
- 220v Charging Outlet
- Owned Solar with Powerwall Batteries
LIVING ROOM + DINING ROOM
Upon entering the home, residents are welcomed into a bright and spacious living room with a built-in display shelf. A centered stone fireplace adds warmth and ambiance and offers a cozy space for reading and relaxing. An arched entryway leads into an elegant dining room highlighted by a contemporary light fixture and large windows inviting natural light in.
- Centered Stone Fireplace
- Built-In Display Shelf
- Arched Entryway
- Contemporary Light Fixture
- Large Windows
KITCHEN + COVERED DECK
An eat-in kitchen presents a center island, soft-close drawers and high-end appliances for the home chef to enjoy crafting meals. Floating shelves offer an ideal space for displaying fine glassware and dishware or décor. Concealed behind a wood door, a laundry room with built-in cabinetry and a sink is an added convenience. Open a glass-paneled door to reveal a covered deck with dramatic city views, ideal for entertaining and dining al fresco.
- Center Island
- Soft-Close Drawers
- High-End Appliances
- Laundry Room with Built-In Cabinetry
- Covered Deck
PRISTINE PRIMARY SUITE
One of four gracious bedrooms, an oversized primary suite presents vaulted ceilings, arched windows and a ceiling fan light fixture. A sunny seating area offers space for relaxing with a book, and access to an outdoor deck provides striking urban views. Retreat to an en-suite bathroom with a large bathtub, walk-in shower and eye-catching blue tiles.
- Vaulted Ceilings
- Arched Windows
- Ceiling Fan Light Fixture
- Outdoor Deck
- Large Bathtub
LOWER LEVEL + AMENITIES
A finished walk-out lower level features a recreational room anchored by a cozy stone fireplace. Recessed lighting and a half bathroom are convenient additions to the flexible space. A glass paneled door leads outside to a vast terrace offering entertaining space and seamless indoor-outdoor connectivity. Convenient amenities include radiant heat floors throughout, a snow melt driveway system, 220v charging outlet for an electric vehicle, and owned solar with Powerwall batteries ensuring 24/7 protection.
- Cozy Stone Fireplace
- Vast Terrace
- Radiant Heat Floors
- 220v Charging Outlet
- Owned Solar with Powerball Batteries
NEIGHBORHOOD
In addition to rich culture and Colorado history due to close proximity to the Capitol Building, Capitol Hill offers a vibrant mix of arts, cafes and shopping galore. Boasting plenty of greenery and outdoor activities at nearby Cheesman Park and Congress Park, this bold, urban neighborhood includes something for everyone.
