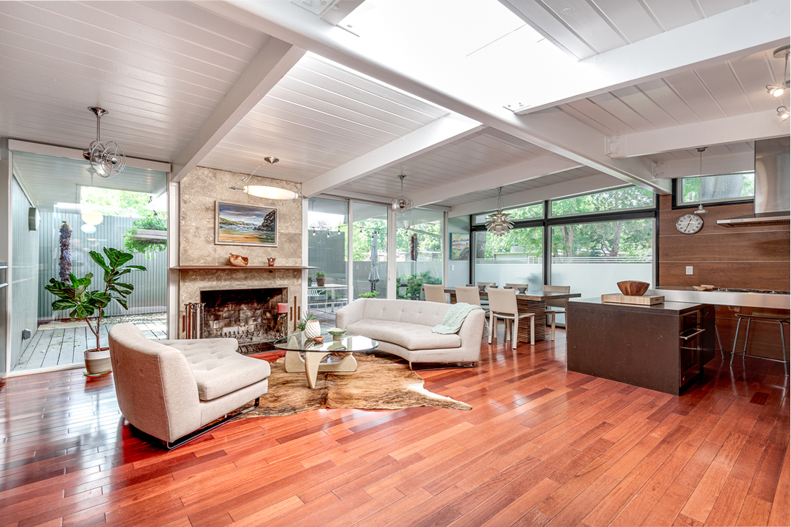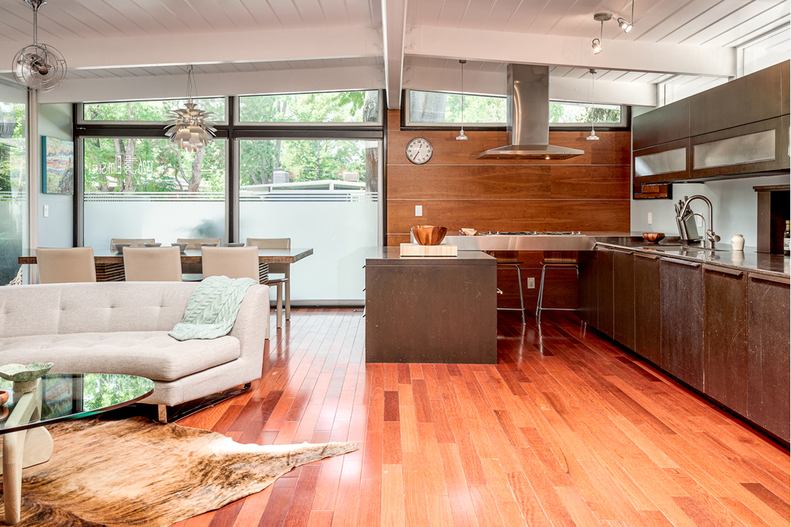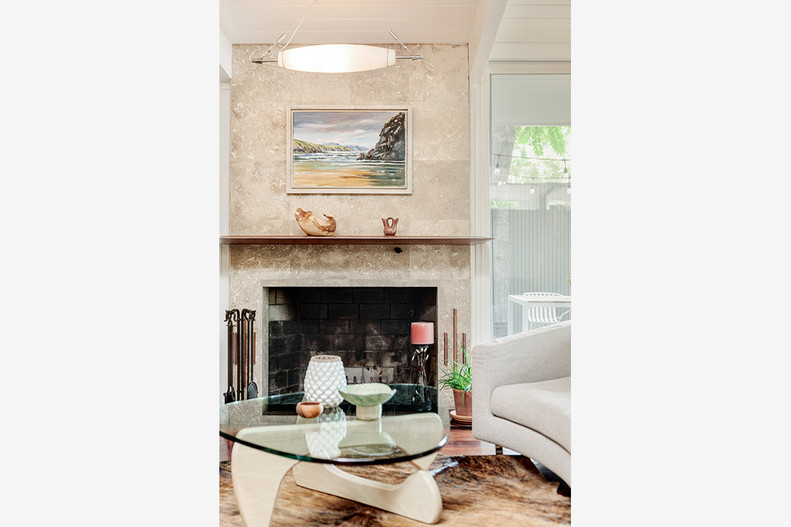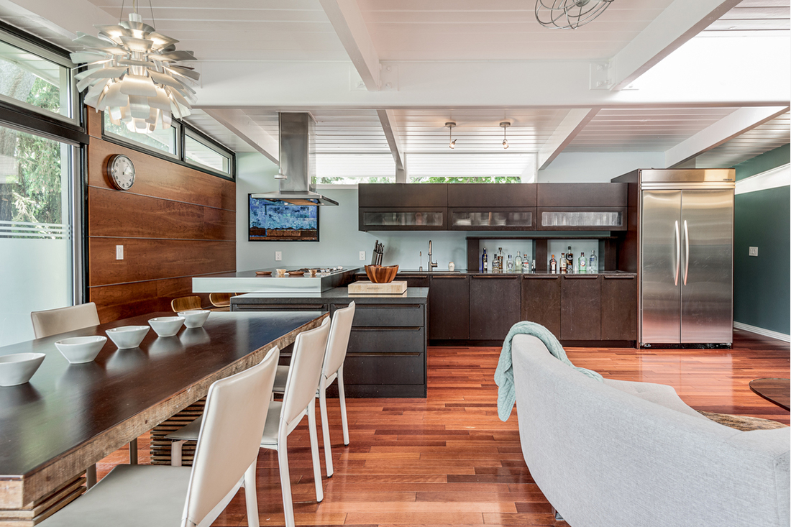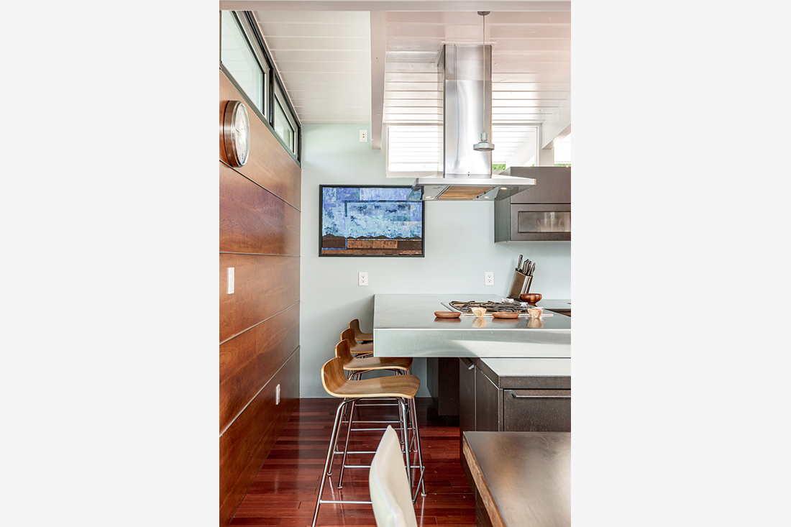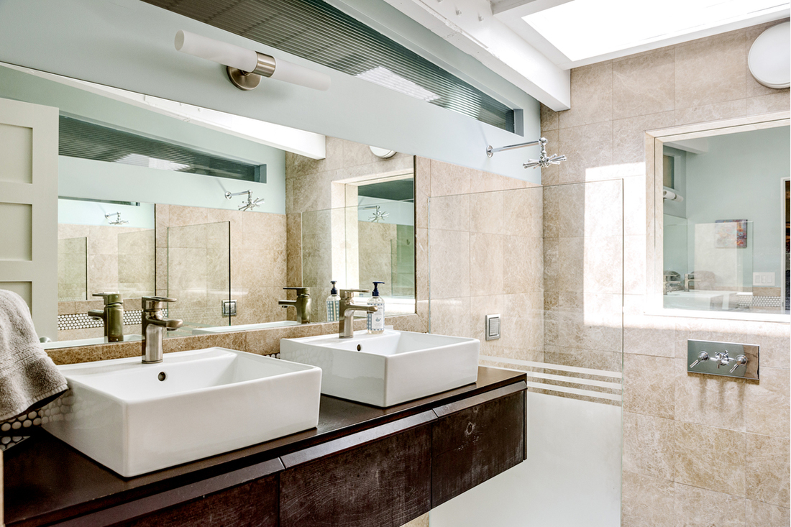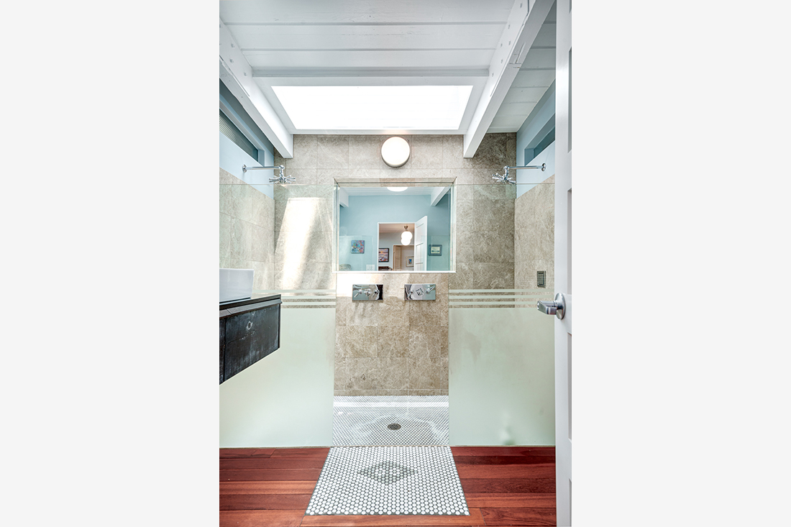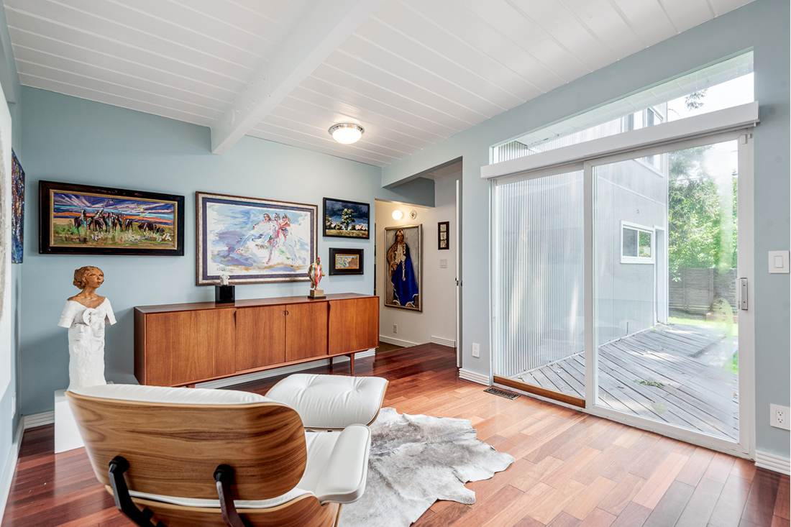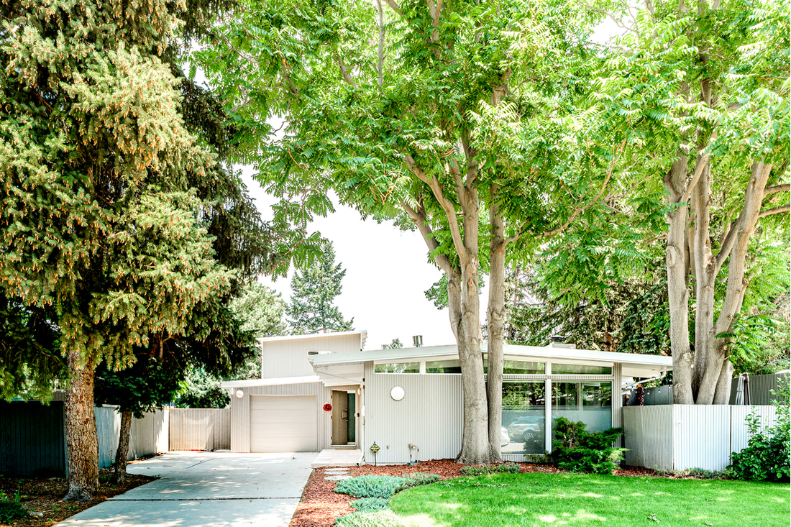
1326 ELM STREET | KRISANA PARK | SOLD | 4 BEDROOMS | 3 BATHROOMS
SQFT ABOVE: 2,069 | LOT: 7,260 | PARKING: 1 CARPORT
Stunning and sumptuous, this showstopping mid-century modern home in in the heart of Krisana Park is embraces its timeless architecture and boasts modern finishes. Floor-to-ceiling glass windows and skylights bathe the home in natural light and allow the tongue-and-groove beamed ceilings to float, with warm hardwood floors flowing throughout. The south-facing courtyard creates the coveted indoor-outdoor connection that visually doubles the living space. Smart design and chic finishes round out this stylish abode.
NOTABLE DETAILS
- Floor-to-Ceiling Glass
- Abundant Natural Light
- Hardwood Floors
- Tongue-and-Groove Beamed Ceilings
- Open-Concept Kitchen + Living
- South-Facing Courtyard
- 2 Primary Suites
- Wood-Burning Fireplace
- Designer Finishes Throughout
OPEN-CONCEPT LIVING + DINING
The open-concept living and dining space is bathed in natural light from the striking floor-to-ceiling windows and skylights. The contemporary stone fireplace is an eye-catching focal point of the living room, and the ceilings are accented with white wood beams and paneling. Warm hardwood floors flow into the dining space, with a unique silver sunburst chandelier.
- Floor-to-Ceiling Glass Windows
- Skylights and Wood-Beamed Ceiling Details
- Convenient Media Lifts
- Unique Light Fixtures
- Warm Hardwood Floors
CUSTOM KITCHEN
Dark wooden cabinets and a wood-paneled accent wall are highlighted in this sleek, modern kitchen, providing ample counter and cabinet space for the home chef. Features include top-of-the-line stainless steel appliances and an overhead range, plus a large peninsula with cooktop and ample room for seating.
- Dark Wood Cabinets
- Top-of-the-Line Stainless Steel Appliances
- Wood-Paneled Accent Wall
- Plentiful Counter Space
- Bar Seating
IMPRESSIVE PRIMARY SUITE
The primary suite features warm hardwood floors and a slanted, white paneled and beamed ceiling. The serene master bathroom rivals the finest of spas, boasting an enormous walk-in shower with skylight and dual vanity sinks. Natural light pours through the sliding glass doors, which leads outside to the private outdoor space.
- Modern Silver Light Fixture
- Sliding Glass Doors
- Hardwood Floors
- Large Walk-In Shower
- Dual Vanities
OUTDOOR SPACE
A stunning courtyard and spacious backyard area are perfect for entertaining and relaxing, with plenty of room for pets and guests. Dine on the platform deck under the shade of mature trees, or spend time soaking in the sun on the large, open grass space. A wood-paneled fence is present for privacy and convenience.
- Platform Deck
- Lush, Grassy Area
- Green, Mature Trees
- Wood-Paneled Fence for Privacy
NEIGHBORHOOD
Inspired by the iconic Eichler Mid-Century Mod houses in California, Krisana Park is Denver’s Best 50’s Neighborhood with tons of retro charm and character. Wide, curved streets wind through the neighborhood, which sits just a short jaunt from the Cherry Creek bike path and in close proximity to innumerable shopping, dining, and entertainment options in Cherry Creek, Downtown Denver and the Denver Tech Center.
