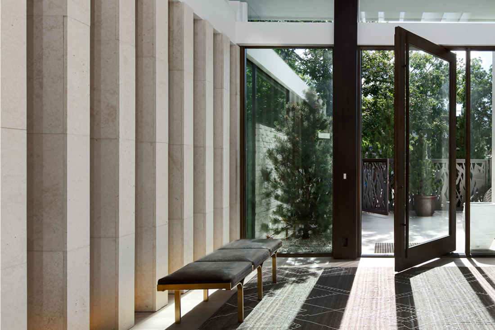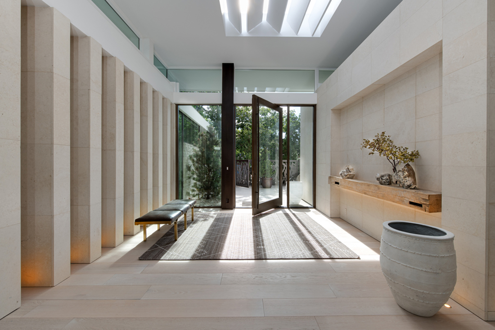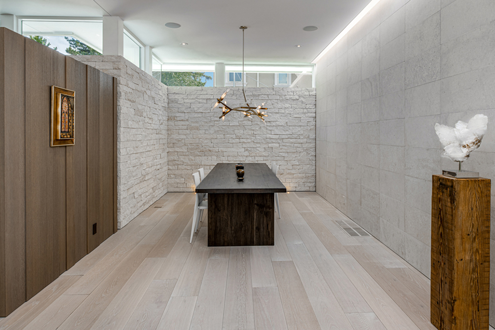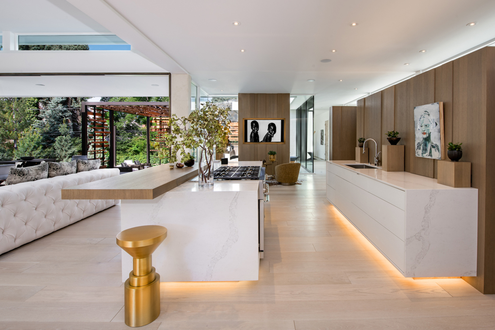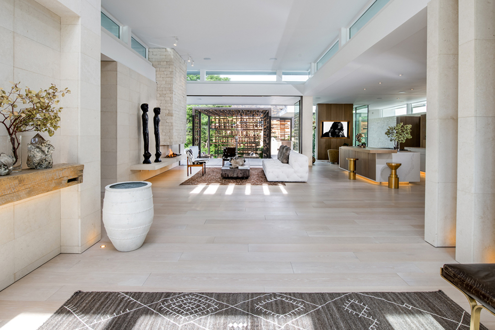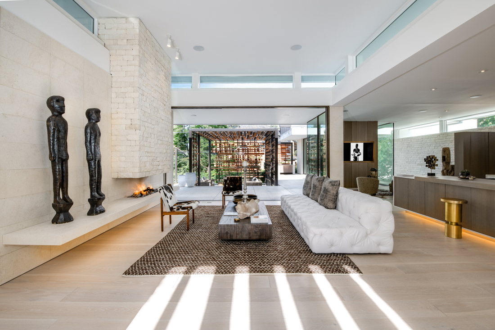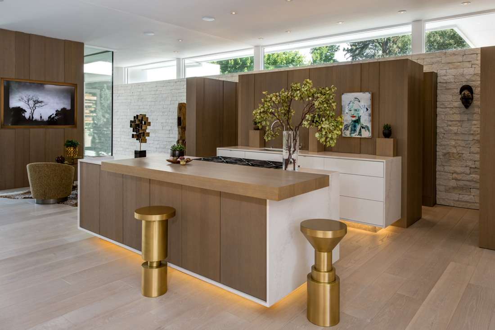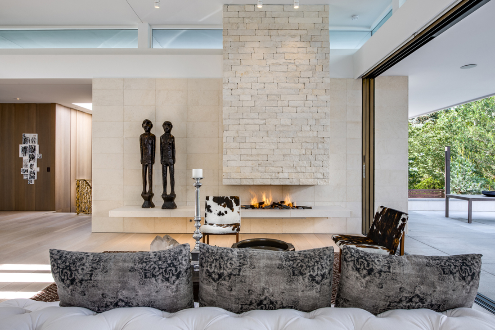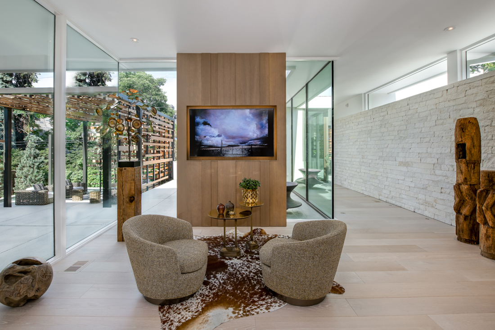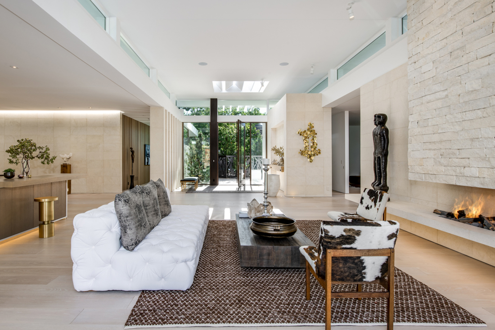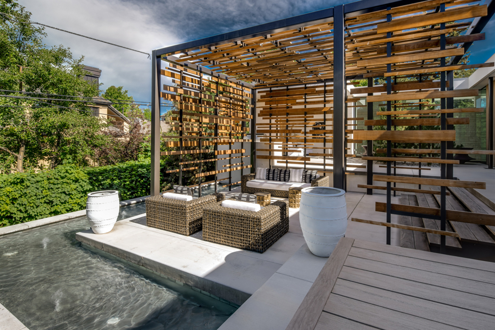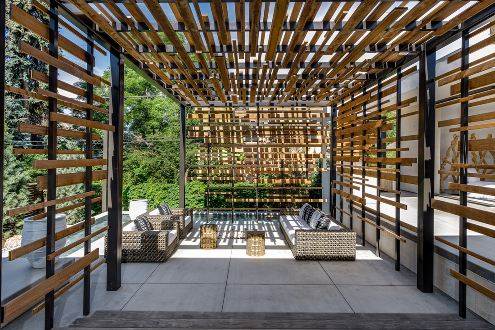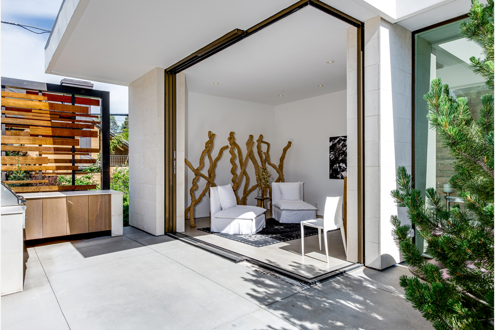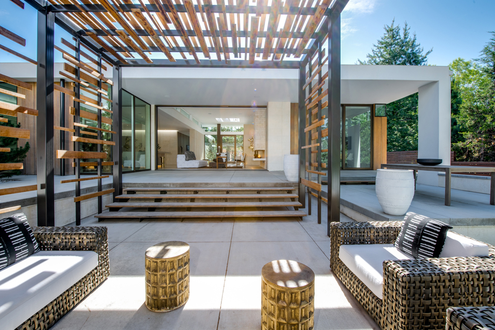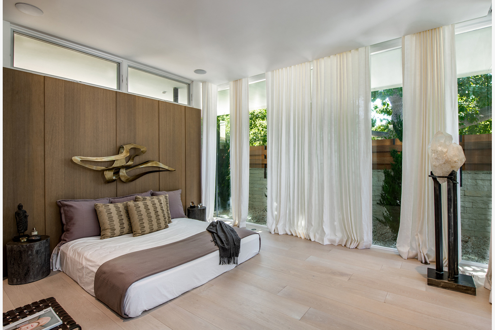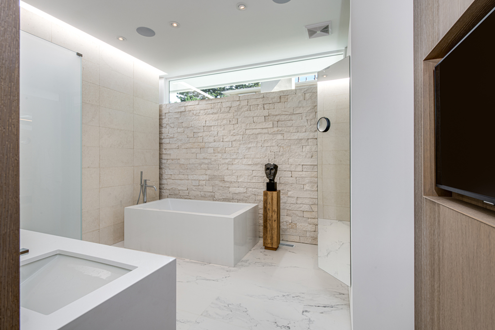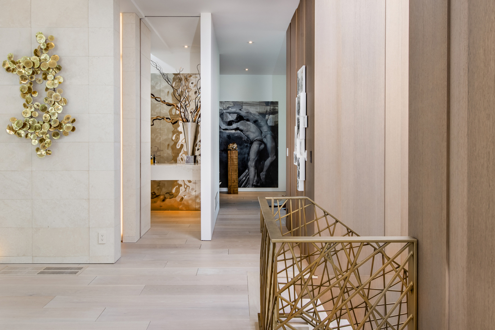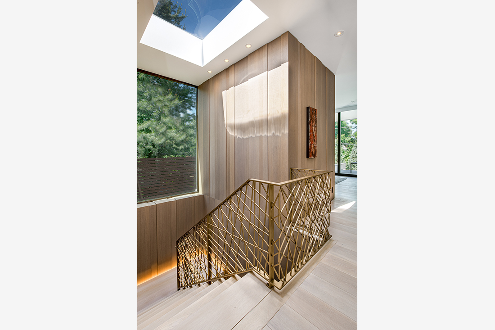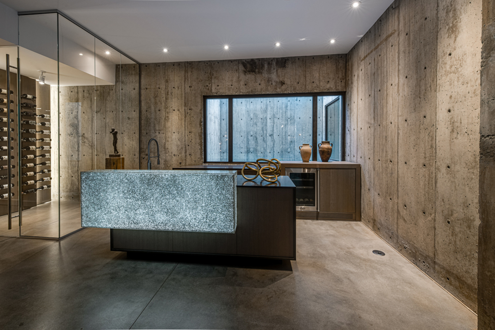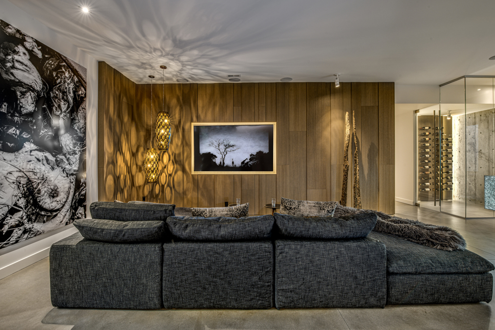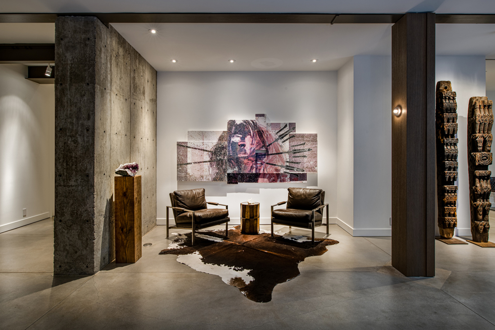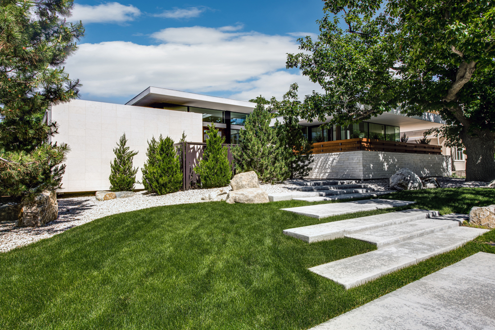
121 SOUTH CHERRY STREET | HILLTOP | SOLD | 5 BEDROOMS | 7 BATHROOMS
SQFT ABOVE: 3,700 | LOWER: 3,400 | LOT: 10,300
121 South Cherry Street is a minimalist modern ranch that balances organic materials with pure uncomplicated design. Designed by Entasis and built by Old Greenwich Builders this Modern muse explodes with natural light and beauty.
The blended palette of limestone, white rift oak and bronze creates a lustrous dream of color and texture. Unexpected design offers an artistic encounter around every corner.
The free-flowing floor plan offers one sweeping, continuous view from the grand entrance, through to the gourmet kitchen + living room and down into the extended outdoor living space.
NOTABLE DETAILS
- Floor-to-Ceiling 10’ Windows
- Custom 10’ Glass Pivot Front Door
- Clerestory Windows
- Dry Stack Ledge Limestone Walls
- Dry Stack Honed Limestone Walls
- White Rift Oak Custom Dimensional Paneling
- 9” Wide Plank White Oak Flooring Throughout
- Televisions – Built-In White Rift Oak Recessed Back Lit Walls
- Built-In Speakers Throughout
- Museum Grade Drywall Throughout
- Museum Grade Lighting and Control
- Custom 8’ White Oak French Door Shuttered Closets Throughout
- Custom 8’ White Oak Solid Bathroom Doors Throughout
- Custom 8’ White Oak Pocket Doors
- Custom Brass Railings with Floating Under-Lit Stairs
- Roll + Hill – Lindsey Adelman Custom Brass Agnes Chandelier
- Skylights
- 24’ Skylight Floating Above Dry Stacked Limestone Dining Room Wall
- 10’ Ceilings Throughout – Living Room is 14’
GREAT ROOM
A 10’ glass pivot door welcomes you to a spacious foyer that is flanked by limestone – one side is a modern
interpretation of the classic Roman colonnade and juxtaposed across is a solid geometric cube.
Soaring Ceilings are crowned by clerestory windows. What is so striking is how the surrounding nature is immediately engaged – a wall of glass pocket doors opens to reveal a seamless outdoor connection – accentuating no boundaries between the interior + outdoor realms. Walls of limestone begin outside and slice through to the interior.
- 10’ Glass La Cantina Pocket Doors
- Floating Limestone Hearth
- Open Flame Fireplace
- Dry Stacked Limestone Colonnade
- Dry Stacked Ledge Limestone Chimney
- Walls of Limestone – Dry Stacked Honed and Ledge
- Built In Speakers
- Wide Plank White Oak Flooring
- Reclaimed White Oak Farm Beam
GOURMET KITCHEN
Commanding Center Stage is the gourmet kitchen. Style and Design mesh with its practical functionalism. Designed to be part of the living room without the visual distraction of appliances and cabinetry, this kitchen integrates into the overall architectural expression of the home.
Clerestory Windows float above the limestone walls of the wrap-around pantry where chards of geometric natural light dance off surfaces. Refrigeration, wet bar and open shelving are situated behind a generous dimensional paneled art wall. No doors are needed – it is simply open space – yet is intelligently hidden from view.
- Slab Quartz Countertops
- White Rift Oak Paneling
- Custom Lighting Package with Programmable Scenes
- Under Island Lighting
- Dry Stack Lime Stone Wall
- White Rift Oak Floating Counter
- Custom Stainless Steel Floating Shelves
- Platinum Glass Backlit Bar
- 3 Fisher Paykel Dish Deep Dish Drawers
- Thermador Column Freezer
- Thermador Column Refrigerator
- Dacor 48” 6 Burner Gas Range – Two Ovens
- Dacor Under Counter Microwave Oven
- 2 Stainless Steel Sinks
- Touch Base Cabinets with Soft Close
- 9” White Oak Plank Flooring
MASTER WING
The gallery hall leads you to the private master wing – enclosed by walls of glass overlooking a limestone and IPE courtyard. The master suite is serene and totally unexpected. The entire suite is wrapped in floor-to-ceiling white rift oak dimensional paneling.
A half wall divides the dressing room and master bath without the clutter of doors. The master bathroom boasts incredible luminosity from clerestory windows and a skylight that straddles a limestone wall.
- White Rift Oak Dimensional Paneling
- Floor-to-Ceiling White Linen
- Curtain Pockets – Seamless Drapery Appearance
- 9” Wide Plank White Oak Flooring
- Custom BOFFI Italian Closet System
- Skylit Closet and Bathroom
- Air Jet Soaking Tub
- Floating Under-Lit 2 Sink Vanity
- Slab Quartz Countertop
- Built-In White Rift Oak Television
- Custom Mirror Storage
- Italian Porcelain Tile
- Back Lit Mirror
- White Glass Water Closet
- Heated Floors
- Walk-In Garden Shower
- Walls of Dry Stacked Ledge Limestone
- Walls of Dry Stacked Honed Limestone
- Clothes/Cat Drop to Laundry Room Below
LOWER LIVING
Lower level living is taken to another dimension and amplified with sublime design. Smooth concrete floors, exposed walls of cone-tied concrete + white rift oak and high ceilings all add to the warmth and sophistication of the underground built environment.
- Polished Concrete Floors Throughout
- Walls of White Rift Oak Dimensional Paneling
- Exposed Cone-Tied Concrete Walls
- 10 + 11’ Ceilings
- Platinum Glass Back-Lit Offset Bar
- Slab Quartz Floating Bar
- Beverage Center
- Fisher + Paykel Dish Drawer
- Bar Sink
- Glass Enclosed Wine Room – White Oak Paneling + Exposed Concrete
- 85” Built-In Back Lit Screen
- Surround Built-In Speakers/Sub Woofer – Savant Control
- Bocci Italian Lighting
- Museum Grade Lighting and Control
- Museum Grade Drywall
- Luxury Steam Bath + Shower + Custom Lighting
- BOFFI Italian Integrated Strength/Core Gym
TECHNOLOGIES
The naturally light-filled volumes of Cherry are fabulous during the day – although the real Magic happens at night. The technology piece of Lutron and Savant create unbelievable settings with light control. Theater – task – party – relaxing – the spectrum of lighting options and control is limitless – and redirects the mundane function of lighting to the extraordinary.
- Lutron Multi-Function Lighting System Throughout
- Savant Whole Home Control – Lighting + Security
- Motorized Shades
- In Ground Up Lights with Lighting Control
- Automated Lighting Scene Control
- Half Walls – Hidden Up-Lighting for Subtle Ceiling Wash
- Built-In Speakers with Savant Control
OUTSIDE
Embracing the incredible weather that Colorado has to offer, Cherry boasts amazing + seamless indoor/outdoor living. Streetside the wide asymmetrical Barcelona steps guide you to the courtyard that is enclosed by custom perforated bronze panels. The courtyard is primed for morning rituals or afternoon cocktails.
The back of the house lifts dramatically to open the home to its alfresco environment. Surrounded by a shallow pool of water, the sunken terrace is highlighted by an architecturally striking Japanese Tea House – light dances throughout the IPE slats creating dramatic shadow play.
- Natural White Stone Boulders
- White Quartz Rock Throughout
- Entire Tree Scape is Variety of Evergreens
- Barcelona Asymmetrical Steps
- Custom Perforated Bronze Secured Courtyard
- Dry Stacked Ledge Limestone Walls
- Dry Stacked Honed Limestone Walls
- Custom Zoned Irrigation System
- Custom Low Voltage Resort Style Lighting Throughout
- Master Bedroom Courtyard with Evergreens
- Dry Stacked Ledge Limestone Wall and IPE Screen – Master Courtyard
- Custom Japanese IPE + Steel Tea House with Integrated Hidden Lighting
- IPE Barcelona Steps to Tea House
- In-Ground Natural Boulder Fire Feature
- In-Ground Water Feature with Custom Filtration System
- Built-In Gas Grill Cooking Station
NEIGHBORHOOD
Located in Hilltop, Denver’s Luxury Urban Neighborhood. Hilltop is walking distance to Denver’s Iconic parks. Shops and restaurants are an easy walk away.
Denver’s most accredited schools are in Hilltop along with one of the city’s best private schools. Cherry Creek North is a bike ride away. DIA, downtown and the Denver Tech Center are within an easy commute.
